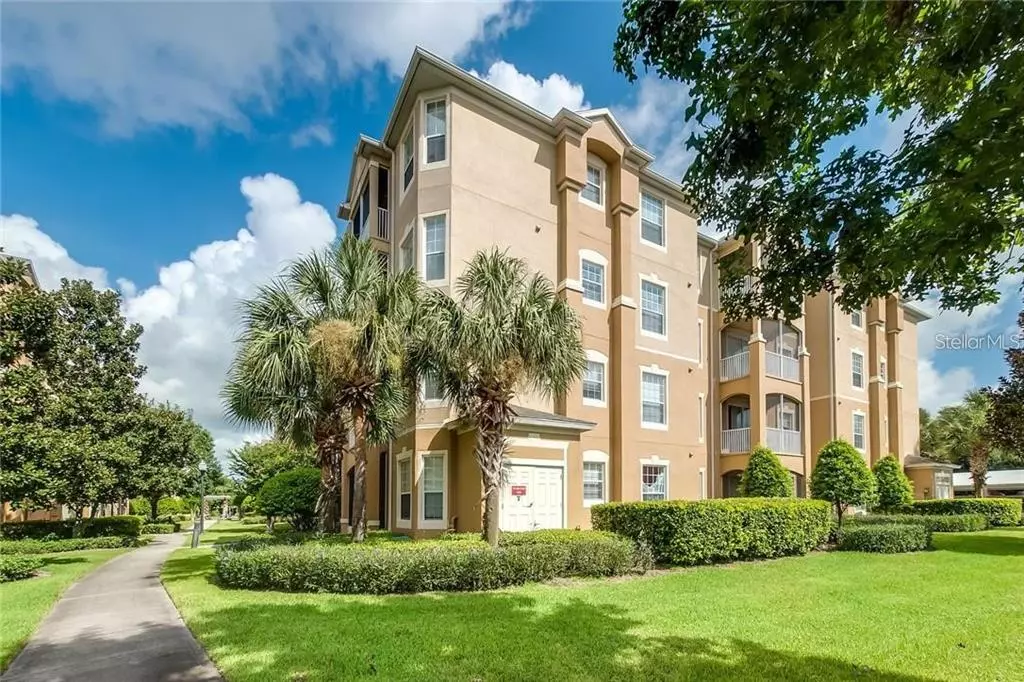$259,000
$269,000
3.7%For more information regarding the value of a property, please contact us for a free consultation.
3 Beds
2 Baths
1,247 SqFt
SOLD DATE : 08/12/2022
Key Details
Sold Price $259,000
Property Type Condo
Sub Type Condominium
Listing Status Sold
Purchase Type For Sale
Square Footage 1,247 sqft
Price per Sqft $207
Subdivision Ventura/Stonebridge Commons
MLS Listing ID O6036113
Sold Date 08/12/22
Bedrooms 3
Full Baths 2
Condo Fees $240
Construction Status Inspections
HOA Fees $203/mo
HOA Y/N Yes
Originating Board Stellar MLS
Year Built 2005
Annual Tax Amount $2,608
Lot Size 1,306 Sqft
Acres 0.03
Property Description
Incredible and rare second-floor condominium available in the heart of Metrowest. This 3-bedroom, 2-bath condominium is located in the serene and gated community of Ventura at Stonebridge Commons. As you enter this beautiful unit, the natural light fills the spacious living and dining room. The split bedroom floor plan is conveniently spaced out giving you the perfect amount of privacy. The kitchen is open to the dining and living room, great for entertaining, or a perfect place to have a quick bite for breakfast before heading to work. The screened-in patio is perfect for any time of the day, whether you want to enjoy a coffee in the morning or read a book in the evening "alfresco." This unit also comes with its own carport. This condominium is ideal for the first-time home buyer or anyone looking for a maintenance-free and turnkey home. Ventura/Stonebridge Commons community has a resort-style pool, gym/fitness area with playroom, tennis court, conference room, playground, picnic area with BBQ grills & pond with a walking trail. Condominium monthly fees include water and exterior maintenance. Located near all major highways (408, I 4 and FL Turnpike), public golf course, supermarkets, restaurants and 10 minutes from The Mall at Millennia. Schedule your private showing today.
Location
State FL
County Orange
Community Ventura/Stonebridge Commons
Zoning AC-2
Interior
Interior Features Ceiling Fans(s)
Heating Central, Electric
Cooling Central Air
Flooring Ceramic Tile
Furnishings Unfurnished
Fireplace false
Appliance Convection Oven, Dishwasher, Disposal, Electric Water Heater, Microwave, Range, Refrigerator
Laundry Laundry Closet
Exterior
Exterior Feature Balcony
Garage Covered
Community Features Deed Restrictions, Fitness Center, Gated, Playground, Pool, Sidewalks, Tennis Courts
Utilities Available Cable Connected, Electricity Connected, Street Lights
Amenities Available Basketball Court, Clubhouse, Elevator(s), Fitness Center, Gated, Playground, Tennis Court(s)
Waterfront false
Roof Type Shingle
Parking Type Covered
Garage false
Private Pool No
Building
Story 1
Entry Level One
Foundation Slab
Lot Size Range 0 to less than 1/4
Builder Name Pulte Homes
Sewer Public Sewer
Water Public
Structure Type Block, Stucco
New Construction false
Construction Status Inspections
Schools
Elementary Schools Westpointe Elementary
Middle Schools Chain Of Lakes Middle
High Schools Olympia High
Others
Pets Allowed Size Limit, Yes
HOA Fee Include Pool, Maintenance Structure, Maintenance Grounds, Pool, Trash
Senior Community No
Pet Size Medium (36-60 Lbs.)
Ownership Fee Simple
Monthly Total Fees $443
Acceptable Financing Cash, Conventional
Membership Fee Required Required
Listing Terms Cash, Conventional
Special Listing Condition None
Read Less Info
Want to know what your home might be worth? Contact us for a FREE valuation!

Our team is ready to help you sell your home for the highest possible price ASAP

© 2024 My Florida Regional MLS DBA Stellar MLS. All Rights Reserved.
Bought with WRA BUSINESS & REAL ESTATE

"My job is to find and attract mastery-based agents to the office, protect the culture, and make sure everyone is happy! "







