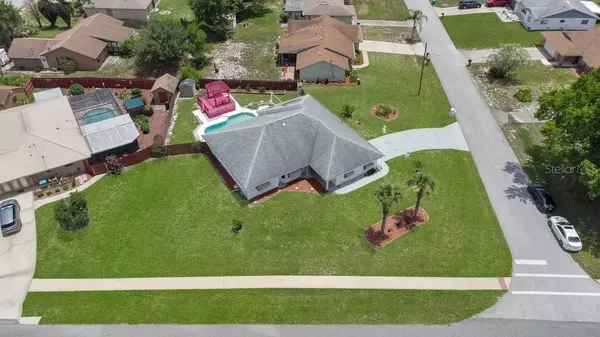$350,000
$350,000
For more information regarding the value of a property, please contact us for a free consultation.
3 Beds
2 Baths
1,652 SqFt
SOLD DATE : 07/27/2022
Key Details
Sold Price $350,000
Property Type Single Family Home
Sub Type Single Family Residence
Listing Status Sold
Purchase Type For Sale
Square Footage 1,652 sqft
Price per Sqft $211
Subdivision Deltona Lakes Unit 16
MLS Listing ID O6029353
Sold Date 07/27/22
Bedrooms 3
Full Baths 2
Construction Status Appraisal,Financing,Inspections
HOA Y/N No
Originating Board Stellar MLS
Year Built 1988
Annual Tax Amount $1,373
Lot Size 0.330 Acres
Acres 0.33
Lot Dimensions 115x125
Property Description
NEW ROOF installation in late July * NEW AC - APRIL 2022 * NEWER DOUBLE PANE WINDOWS in 2016 * EXTRA ATTIC (BLOWN) INSULATION in 2016 * NEWER WATER HEATER - FEB 2020. The BIG TICKET ITEMS have been taken care of for you! Live the FLORIDA lifestyle from your TIKI BAR/DECK that overlooks a sparkling pool complete with a WATER MISTER! How fun is that? Or enjoy FLORIDA winters from your spacious screened porch. Neutral tile throughout most of the home & neutral carpet in bedrooms. All this on an oversized corner lot with SPRINKLER SYSTEM in a quiet neighborhood and close to shopping, golf, boating & schools! BUYER WARRANTY INCLUDED - a $540 value.
Location
State FL
County Volusia
Community Deltona Lakes Unit 16
Zoning R-1
Interior
Interior Features Ceiling Fans(s), Vaulted Ceiling(s)
Heating Central
Cooling Central Air
Flooring Carpet, Ceramic Tile
Fireplace false
Appliance Convection Oven, Dishwasher, Disposal, Range Hood
Exterior
Exterior Feature Awning(s), Fence, French Doors, Hurricane Shutters, Irrigation System
Garage Driveway, Garage Door Opener, Garage Faces Side
Garage Spaces 2.0
Fence Wood
Pool Deck, Gunite, In Ground
Utilities Available Cable Connected, Electricity Connected
Waterfront false
Roof Type Shingle
Porch Rear Porch, Screened
Parking Type Driveway, Garage Door Opener, Garage Faces Side
Attached Garage true
Garage true
Private Pool Yes
Building
Lot Description Corner Lot, City Limits, Oversized Lot, Paved
Entry Level One
Foundation Slab
Lot Size Range 1/4 to less than 1/2
Sewer Septic Tank
Water Public
Architectural Style Contemporary
Structure Type Block, Stucco
New Construction false
Construction Status Appraisal,Financing,Inspections
Others
Pets Allowed Yes
Senior Community No
Ownership Fee Simple
Acceptable Financing Cash, Conventional, FHA, VA Loan
Membership Fee Required None
Listing Terms Cash, Conventional, FHA, VA Loan
Special Listing Condition None
Read Less Info
Want to know what your home might be worth? Contact us for a FREE valuation!

Our team is ready to help you sell your home for the highest possible price ASAP

© 2024 My Florida Regional MLS DBA Stellar MLS. All Rights Reserved.
Bought with LEGACY REALTY BROKERS

"My job is to find and attract mastery-based agents to the office, protect the culture, and make sure everyone is happy! "







