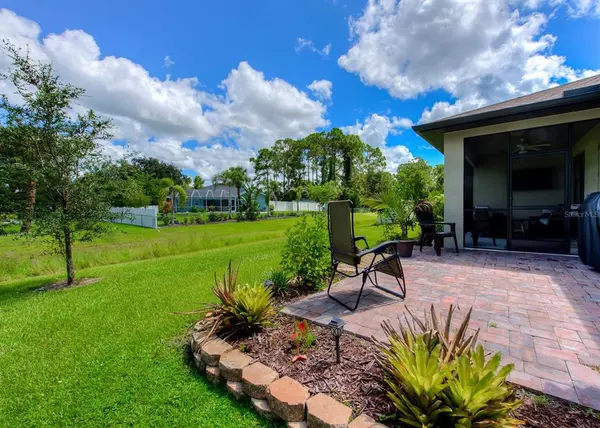$435,900
$429,900
1.4%For more information regarding the value of a property, please contact us for a free consultation.
3 Beds
2 Baths
1,692 SqFt
SOLD DATE : 11/30/2022
Key Details
Sold Price $435,900
Property Type Single Family Home
Sub Type Single Family Residence
Listing Status Sold
Purchase Type For Sale
Square Footage 1,692 sqft
Price per Sqft $257
Subdivision Port Charlotte Sub 51
MLS Listing ID A4544323
Sold Date 11/30/22
Bedrooms 3
Full Baths 2
Construction Status No Contingency
HOA Y/N No
Originating Board Stellar MLS
Year Built 2019
Annual Tax Amount $2,325
Lot Size 10,018 Sqft
Acres 0.23
Property Description
Beautiful, spacious, open floor plan! Large, open kitchen with island, pantry, stainless steel appliances, French door refrigerator with water and ice in door, upgraded appliances. Granite counters in kitchen and bath. French doors leading to den. Vinyl plank flooring throughout, tray ceilings with crown molding in living room and master bedroom. Walk in closet in master, ceiling fans in all bedrooms, den and lanai. Custom cabinets in Laundry room. Waterglass front door with sidelight. French doors in living room lead to oversized screened in lanai. Open, upgraded 13 X 18 brick paved patio. Water softener. Extra wide driveway at home construction, additional upgraded landscaping. 5 1-4" baseboards, galvanized hurricane shutters, single hung windows "low E". SO MANY UPGRADES! Close proximity to Venice, Sarasota Memorial Hospital, Warm Mineral Springs, Atlanta Braves Ball Stadium and easy access to I-75. *work table in garage not included.
Location
State FL
County Sarasota
Community Port Charlotte Sub 51
Zoning RSF2
Rooms
Other Rooms Den/Library/Office, Great Room, Inside Utility
Interior
Interior Features Ceiling Fans(s), Crown Molding, Eat-in Kitchen, High Ceilings, Living Room/Dining Room Combo, Master Bedroom Main Floor, Open Floorplan, Tray Ceiling(s), Walk-In Closet(s), Window Treatments
Heating Central, Heat Pump
Cooling Central Air
Flooring Vinyl
Furnishings Unfurnished
Fireplace false
Appliance Dishwasher, Disposal, Dryer, Microwave, Range, Refrigerator, Washer
Laundry Inside, Laundry Room
Exterior
Exterior Feature French Doors
Garage Driveway, Garage Door Opener, Ground Level
Garage Spaces 2.0
Utilities Available BB/HS Internet Available, Cable Connected, Electricity Connected, Phone Available, Public, Sewer Connected
Waterfront false
Roof Type Shingle
Porch Covered, Enclosed, Screened
Parking Type Driveway, Garage Door Opener, Ground Level
Attached Garage true
Garage true
Private Pool No
Building
Lot Description Level, Paved
Story 1
Entry Level One
Foundation Slab
Lot Size Range 0 to less than 1/4
Builder Name First Choice Home Builders
Sewer Septic Tank
Water Well
Architectural Style Ranch
Structure Type Block, Concrete, Stucco
New Construction false
Construction Status No Contingency
Schools
Elementary Schools Atwater Elementary
Middle Schools Woodland Middle School
High Schools North Port High
Others
Pets Allowed Yes
Senior Community No
Ownership Fee Simple
Acceptable Financing Cash, Conventional
Listing Terms Cash, Conventional
Special Listing Condition None
Read Less Info
Want to know what your home might be worth? Contact us for a FREE valuation!

Our team is ready to help you sell your home for the highest possible price ASAP

© 2024 My Florida Regional MLS DBA Stellar MLS. All Rights Reserved.
Bought with KELLER WILLIAMS ON THE WATER

"My job is to find and attract mastery-based agents to the office, protect the culture, and make sure everyone is happy! "







