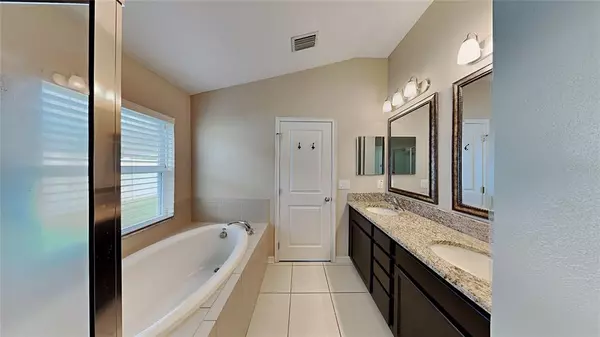$367,000
$379,900
3.4%For more information regarding the value of a property, please contact us for a free consultation.
3 Beds
2 Baths
1,763 SqFt
SOLD DATE : 12/29/2022
Key Details
Sold Price $367,000
Property Type Single Family Home
Sub Type Single Family Residence
Listing Status Sold
Purchase Type For Sale
Square Footage 1,763 sqft
Price per Sqft $208
Subdivision Bullfrog Creek Preserve
MLS Listing ID T3392743
Sold Date 12/29/22
Bedrooms 3
Full Baths 2
Construction Status Appraisal,Financing,Inspections
HOA Fees $13
HOA Y/N Yes
Originating Board Stellar MLS
Year Built 2016
Annual Tax Amount $5,141
Lot Size 6,969 Sqft
Acres 0.16
Property Description
Move-in ready home in gated Bullfrog Creek Preserve! Spacious home with 3 bedrooms PLUS office PLUS a 3-car garage! Beautiful stone façade leads you inside to vaulted ceilings, neutral tile running throughout and upgraded finishes. Double doors lead to private front office, while secondary bedrooms are down a hallway with full bath. Master is situated at the rear and features walk-in closet, dual sinks, separate tub and shower with enclosed water closet. Kitchen overlooks the spacious family room with 42” espresso cabinets with crown molding, stainless steel appliances and granite countertops. Enjoy your covered lanai as you overlook the great sized and fully fenced yard. This family friendly gated community is convenient to the YMCA, St. Joseph’s hospital, tons of restaurants and shopping with easy access to I-75, Hwy 301 and US 41 for commuting. Come check out this home today!
Location
State FL
County Hillsborough
Community Bullfrog Creek Preserve
Zoning PD
Interior
Interior Features Other
Heating Central, Electric
Cooling Central Air
Flooring Ceramic Tile, Vinyl
Fireplace false
Appliance Dishwasher, Microwave, Range, Refrigerator
Exterior
Exterior Feature Other
Garage Spaces 3.0
Utilities Available BB/HS Internet Available, Electricity Available
Waterfront false
Roof Type Shingle
Attached Garage true
Garage true
Private Pool No
Building
Entry Level One
Foundation Slab
Lot Size Range 0 to less than 1/4
Sewer Public Sewer
Water Public
Structure Type Other
New Construction false
Construction Status Appraisal,Financing,Inspections
Others
Pets Allowed Yes
Senior Community No
Ownership Fee Simple
Monthly Total Fees $27
Acceptable Financing Cash, Conventional, VA Loan
Membership Fee Required Required
Listing Terms Cash, Conventional, VA Loan
Special Listing Condition None
Read Less Info
Want to know what your home might be worth? Contact us for a FREE valuation!

Our team is ready to help you sell your home for the highest possible price ASAP

© 2024 My Florida Regional MLS DBA Stellar MLS. All Rights Reserved.
Bought with OFFERPAD BROKERAGE

"My job is to find and attract mastery-based agents to the office, protect the culture, and make sure everyone is happy! "







