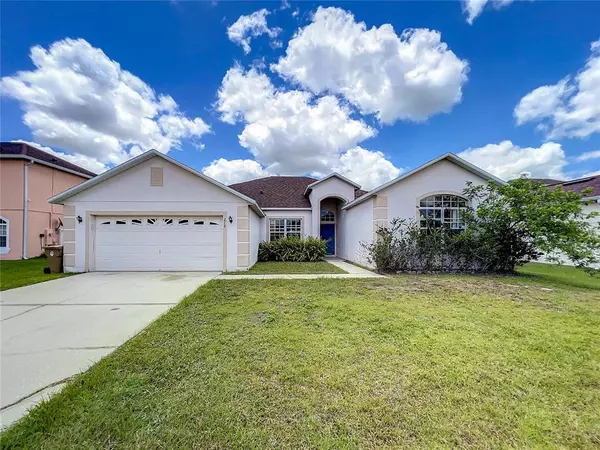$275,000
$310,000
11.3%For more information regarding the value of a property, please contact us for a free consultation.
4 Beds
3 Baths
2,308 SqFt
SOLD DATE : 01/27/2023
Key Details
Sold Price $275,000
Property Type Single Family Home
Sub Type Single Family Residence
Listing Status Sold
Purchase Type For Sale
Square Footage 2,308 sqft
Price per Sqft $119
Subdivision Poinciana Village 01 Neighborhood 03
MLS Listing ID S5068980
Sold Date 01/27/23
Bedrooms 4
Full Baths 3
Construction Status No Contingency
HOA Fees $81/ann
HOA Y/N Yes
Originating Board Stellar MLS
Year Built 2004
Annual Tax Amount $3,335
Lot Size 8,276 Sqft
Acres 0.19
Property Description
One or more photo(s) has been virtually staged. Welcome to 212 Anson Drive, one of the largest single story floor plans available in Poinciana! That's right- over 2,300 square feet of living space, with 4 bedrooms and 3 bathrooms, plus a covered lanai out back! And a new roof was installed in 2018! This home is truly a blank slate for your design dreams. Step into the foyer where you will be greeted with the main hub of the home, around which are the bedrooms. The center of the home has the main living space, including kitchen, formal dining room, and living room. There is plenty of space for a home office as well, if needed! The kitchen has a wonderful island as well as an area for small dining table. There are three sets of sliding glass doors in this home that lead out to the lanai: in the living room, dining room, and master bedroom. Ceiling fans can be found in most of the bedrooms as well as the living room. The master bedroom features an ensuite bathroom, with both a garden tub and separate shower stall. There is an inside utility room with washer and dryer hookups, and this room also has a laundry sink/tub. The yard is spacious and could easily be fenced in for additional privacy or to allow your pet to run free. This home is waiting for its new owners, schedule your showing today!
Location
State FL
County Osceola
Community Poinciana Village 01 Neighborhood 03
Zoning OPUD
Interior
Interior Features Eat-in Kitchen, Kitchen/Family Room Combo
Heating Central
Cooling Central Air
Flooring Carpet, Ceramic Tile
Fireplace false
Appliance Cooktop, Dishwasher
Exterior
Exterior Feature Irrigation System, Lighting, Sliding Doors
Garage Spaces 2.0
Community Features Deed Restrictions, Park
Utilities Available BB/HS Internet Available, Cable Available, Electricity Connected
Amenities Available Cable TV, Recreation Facilities
Waterfront false
Roof Type Shingle
Attached Garage true
Garage true
Private Pool No
Building
Entry Level One
Foundation Slab
Lot Size Range 0 to less than 1/4
Sewer Public Sewer
Water Public
Structure Type Stucco
New Construction false
Construction Status No Contingency
Others
Pets Allowed Yes
HOA Fee Include Cable TV
Senior Community No
Ownership Fee Simple
Monthly Total Fees $81
Acceptable Financing Cash, Conventional
Membership Fee Required Required
Listing Terms Cash, Conventional
Special Listing Condition None
Read Less Info
Want to know what your home might be worth? Contact us for a FREE valuation!

Our team is ready to help you sell your home for the highest possible price ASAP

© 2024 My Florida Regional MLS DBA Stellar MLS. All Rights Reserved.
Bought with EMPIRE NETWORK REALTY

"My job is to find and attract mastery-based agents to the office, protect the culture, and make sure everyone is happy! "







