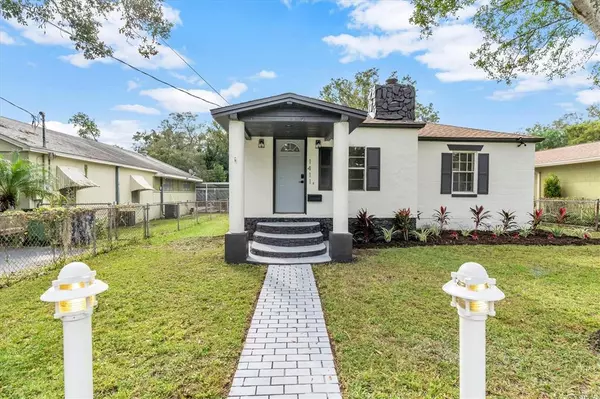$380,000
$385,000
1.3%For more information regarding the value of a property, please contact us for a free consultation.
3 Beds
2 Baths
1,312 SqFt
SOLD DATE : 02/16/2023
Key Details
Sold Price $380,000
Property Type Single Family Home
Sub Type Single Family Residence
Listing Status Sold
Purchase Type For Sale
Square Footage 1,312 sqft
Price per Sqft $289
Subdivision Hampton Terrace
MLS Listing ID T3413755
Sold Date 02/16/23
Bedrooms 3
Full Baths 2
HOA Y/N No
Originating Board Stellar MLS
Year Built 1943
Annual Tax Amount $796
Lot Size 6,534 Sqft
Acres 0.15
Lot Dimensions 50x132
Property Description
This lovely home is located In Tampa’s historic district of Old Seminole Heights, surrounded by nothing but private residences in the oak lined streets of Hampton Terrace. Come inside to find this charming home boasts an open concept living area that flows seamlessly into the beautiful kitchen. In the kitchen you'll find plenty of storage space with lovely quartz counter-tops accented by the stainless steel appliances. The flooring throughout the house has been updated, leading you to the spacious bedrooms and fully updated bathrooms. Stepping through the backdoor you’ll find a cozy back porch with a built-in BBQ, which will be sure to make you popular amongst the neighborhood in no time. In the rear of the house you will find ample parking as well as extra storage in the detached storage shed. A quick five-minute walk down the block will have you strolling with your neighbors around the tranquil setting of Lake Roberta. Soon you will see that the charm of the property within this beautiful neighborhood is the perfect place to call home.
Location
State FL
County Hillsborough
Community Hampton Terrace
Zoning SH-RS
Interior
Interior Features Ceiling Fans(s), Eat-in Kitchen, Open Floorplan, Solid Wood Cabinets, Stone Counters, Thermostat
Heating Central
Cooling Central Air
Flooring Laminate
Furnishings Unfurnished
Fireplace true
Appliance Electric Water Heater, Range, Refrigerator
Exterior
Exterior Feature Outdoor Grill, Private Mailbox, Sidewalk, Storage
Garage Alley Access, Off Street, Parking Pad
Utilities Available Electricity Connected, Water Connected
Waterfront false
Roof Type Shingle
Parking Type Alley Access, Off Street, Parking Pad
Attached Garage false
Garage false
Private Pool No
Building
Story 1
Entry Level One
Foundation Block, Crawlspace
Lot Size Range 0 to less than 1/4
Sewer Public Sewer
Water Public
Structure Type Block
New Construction false
Schools
Elementary Schools Foster-Hb
Middle Schools Sligh-Hb
High Schools Middleton-Hb
Others
Senior Community No
Ownership Fee Simple
Acceptable Financing Cash, Conventional, FHA
Listing Terms Cash, Conventional, FHA
Special Listing Condition None
Read Less Info
Want to know what your home might be worth? Contact us for a FREE valuation!

Our team is ready to help you sell your home for the highest possible price ASAP

© 2024 My Florida Regional MLS DBA Stellar MLS. All Rights Reserved.
Bought with FRANK ALBERT REALTY

"My job is to find and attract mastery-based agents to the office, protect the culture, and make sure everyone is happy! "







