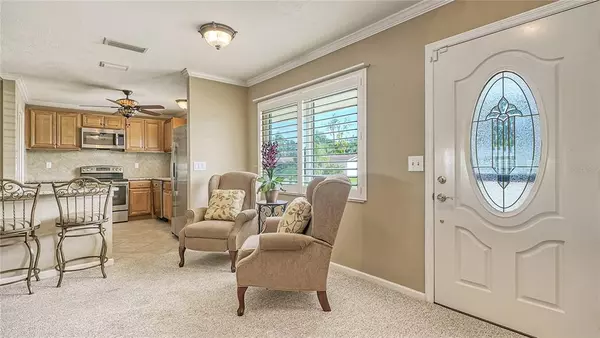$465,000
$474,000
1.9%For more information regarding the value of a property, please contact us for a free consultation.
2 Beds
2 Baths
1,404 SqFt
SOLD DATE : 02/16/2023
Key Details
Sold Price $465,000
Property Type Single Family Home
Sub Type Single Family Residence
Listing Status Sold
Purchase Type For Sale
Square Footage 1,404 sqft
Price per Sqft $331
Subdivision Gulf Gate
MLS Listing ID A4552278
Sold Date 02/16/23
Bedrooms 2
Full Baths 2
Construction Status Inspections
HOA Fees $4/ann
HOA Y/N Yes
Originating Board Stellar MLS
Year Built 1965
Annual Tax Amount $2,311
Lot Size 6,969 Sqft
Acres 0.16
Property Description
PRICE ADJUSTMENT! Welcome to the highly desired neighborhood of Gulf Gate!
Pulling into the paver circle driveway you’ll notice the new roof, newer double pane windows, Florida landscaping, and one-car garage. This solid block home has undergone all major renovations with permitted work and is offered turnkey furnished. Crown molding & custom plantation shutters are consistent throughout and elevate the home's look. Upon entering there is a sitting area with a storage closet and a large window bringing in ample lighting that flows directly into the family room. The Living room is the heart of this home and the open floor plan makes this house feel spacious and ideal for entertaining. Just off the living room is the enormous flex room, lined with windows overlooking the backyard and all with custom plantation shutters. This room would be a great second living room, office, playroom, or even third bedroom. Folding doors have been installed to create privacy for guests when used as a bedroom and provide direct access to the screened-in lanai. The dining room is large enough for a six-top and open floor plan that allows you to look both through to the backyard and kitchen. The kitchen has stainless steel appliances, granite, tall wood-faced cabinets, a window above the sink, and a large island with room for four bar stools. On the home's west wing is the primary suite with a walk-in closet and a second hanging closet. The ensuite bathroom has granite counters, a large walk-in shower with custom glass doors, plenty of storage, and natural lighting. The second bedroom also has a large hanging closet with two windows creating a bright space for guests. The second bath is also renovated with granite counters, storage, custom glass enclosure of shower & bathtub. Just off the kitchen is the indoor laundry room with a laundry sink, washer/dryer, and air-conditioned storage room! All with access to the lanai and one-car garage. The screened-in lanai will quickly become one of your favorite rooms. This room adds 247sqft of covered outdoor living space with pavers matching the front of the house, a ceiling fan, and a view of the big fenced-in backyard. Another 143sqft of pavers lead through the yard to an uncovered patio area perfect for grilling and additional seating. If that wasn’t enough, a hurricane-strapped and permitted shed was also added to the property! The shed would be a great workshop and hold all the Florida toys like kayaks, bikes, and paddle boards. And, yard maintenance has been paid through the end of the year! Gulf Gate is an established neighborhood just 2.5 miles from the world-famous Siesta Key Beach, 0.6 miles to shopping, restaurants, coffee shops, nightlife, and more. The community of Gulf Gate has sidewalks on both sides of the streets, pet-friendly, newly paved roads lined with mature trees, and a preferred school district. Half Moon Drive is a closed-loop street, with NO heavy cut-through traffic! Less than 5 miles to public Golf Clubs & Courses and 12 miles to Sarasota Bradenton International Airport. With an optional HOA of only $50 annually and low property taxes, this property is ideal for a second home, first-time home buyers, and investors. ASK YOUR REALTOR FOR THE FEATURE SHEET!!
Location
State FL
County Sarasota
Community Gulf Gate
Zoning RSF3
Rooms
Other Rooms Bonus Room, Family Room, Inside Utility, Storage Rooms
Interior
Interior Features Crown Molding, Open Floorplan, Stone Counters, Thermostat, Walk-In Closet(s), Window Treatments
Heating Central
Cooling Central Air
Flooring Carpet, Ceramic Tile
Fireplace false
Appliance Dishwasher, Disposal, Dryer, Exhaust Fan, Freezer, Microwave, Range, Refrigerator, Washer
Laundry Inside, Laundry Room
Exterior
Exterior Feature Hurricane Shutters, Irrigation System, Outdoor Grill, Private Mailbox, Rain Gutters, Sidewalk, Storage
Garage Covered, Driveway, Garage Door Opener
Garage Spaces 1.0
Fence Fenced
Community Features Golf Carts OK, Sidewalks
Utilities Available BB/HS Internet Available, Cable Available, Electricity Connected, Phone Available, Private, Sewer Connected, Sprinkler Meter, Water Connected
Waterfront false
View Garden
Roof Type Shingle
Porch Covered, Rear Porch, Screened
Parking Type Covered, Driveway, Garage Door Opener
Attached Garage true
Garage true
Private Pool No
Building
Lot Description Landscaped, Near Golf Course, Near Marina, Near Public Transit, Sidewalk, Paved
Entry Level One
Foundation Slab
Lot Size Range 0 to less than 1/4
Sewer Public Sewer
Water Public
Structure Type Block, Stucco
New Construction false
Construction Status Inspections
Others
Pets Allowed Yes
HOA Fee Include Management
Senior Community No
Ownership Fee Simple
Monthly Total Fees $4
Acceptable Financing Conventional, FHA, VA Loan
Membership Fee Required Optional
Listing Terms Conventional, FHA, VA Loan
Special Listing Condition None
Read Less Info
Want to know what your home might be worth? Contact us for a FREE valuation!

Our team is ready to help you sell your home for the highest possible price ASAP

© 2024 My Florida Regional MLS DBA Stellar MLS. All Rights Reserved.
Bought with RE/MAX ALLIANCE GROUP

"My job is to find and attract mastery-based agents to the office, protect the culture, and make sure everyone is happy! "







