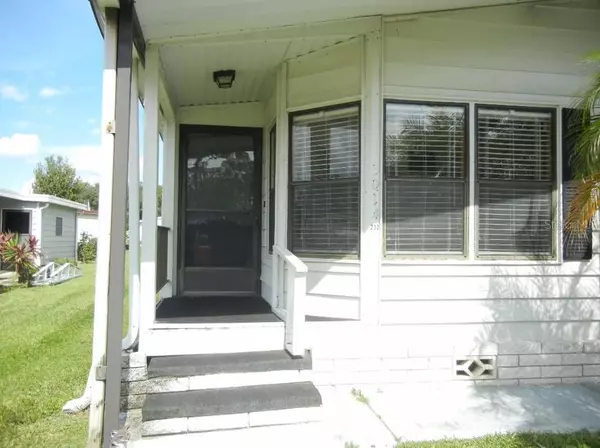$159,000
$169,500
6.2%For more information regarding the value of a property, please contact us for a free consultation.
2 Beds
2 Baths
1,406 SqFt
SOLD DATE : 03/17/2023
Key Details
Sold Price $159,000
Property Type Other Types
Sub Type Manufactured Home
Listing Status Sold
Purchase Type For Sale
Square Footage 1,406 sqft
Price per Sqft $113
Subdivision Fox Run
MLS Listing ID G5061706
Sold Date 03/17/23
Bedrooms 2
Full Baths 2
HOA Fees $60/mo
HOA Y/N Yes
Originating Board Stellar MLS
Year Built 1987
Annual Tax Amount $563
Lot Size 5,662 Sqft
Acres 0.13
Lot Dimensions 61x102x61x102
Property Description
Wonderful large kitchen with lots of cabinets. Cook top stove with a wall oven. Several windows in front
of the sink giving you lots of natural light, Kitchen nook also has nice large windows. Large living room
dining room combined with vaulted ceilings, built in China cabinet, Livingroom, Dining room and Kitchen are all drywall not paneling. . Huge Master bedroom with large
walk-in closet. Master bath has custom hand-crafted cabinets with double sinks and very large storage
cabinet. Inside hall leading to screen porch has storage closets on both sides. Enjoy the wonderful
Florida weather while sitting on your large screen porch. Utility room has lots of built-in storage shelves.
You will love this double driveway for multiple vehicles. This waterfront community has a boat Marina
private boat ramp only a few doors from this property. Canal leads to the Harris Chain of Lakes. Don’t
wait schedule, an appointment today! This won’t last long!
Location
State FL
County Lake
Community Fox Run
Zoning RES
Rooms
Other Rooms Great Room
Interior
Interior Features Ceiling Fans(s), Eat-in Kitchen, High Ceilings, Living Room/Dining Room Combo, Master Bedroom Main Floor, Vaulted Ceiling(s), Window Treatments
Heating Central
Cooling Central Air
Flooring Carpet, Vinyl
Furnishings Unfurnished
Fireplace false
Appliance Built-In Oven, Cooktop, Dishwasher, Electric Water Heater, Exhaust Fan, Range Hood, Refrigerator
Laundry Other
Exterior
Exterior Feature Irrigation System, Rain Gutters
Garage Driveway
Pool Other
Community Features Association Recreation - Owned, Boat Ramp, Deed Restrictions, Fitness Center, Park, Pool, Special Community Restrictions, Water Access
Utilities Available Cable Available, Electricity Connected, Public, Sewer Connected, Street Lights, Underground Utilities, Water Connected
Amenities Available Clubhouse, Dock, Fence Restrictions, Fitness Center, Marina, Park, Pool, Private Boat Ramp, Recreation Facilities
Waterfront false
Water Access 1
Water Access Desc Canal - Freshwater
Roof Type Shingle
Porch Screened, Side Porch
Parking Type Driveway
Garage false
Private Pool No
Building
Lot Description City Limits, Paved
Entry Level One
Foundation Crawlspace
Lot Size Range 0 to less than 1/4
Sewer Public Sewer
Water Public
Architectural Style Contemporary
Structure Type Metal Siding, Wood Frame
New Construction false
Others
Pets Allowed Yes
HOA Fee Include Common Area Taxes, Pool, Escrow Reserves Fund, Management
Senior Community Yes
Ownership Fee Simple
Monthly Total Fees $60
Acceptable Financing Cash, Conventional, FHA, VA Loan
Membership Fee Required Required
Listing Terms Cash, Conventional, FHA, VA Loan
Num of Pet 2
Special Listing Condition None
Read Less Info
Want to know what your home might be worth? Contact us for a FREE valuation!

Our team is ready to help you sell your home for the highest possible price ASAP

© 2024 My Florida Regional MLS DBA Stellar MLS. All Rights Reserved.
Bought with COLDWELL BANKER VANGUARD RLTY

"My job is to find and attract mastery-based agents to the office, protect the culture, and make sure everyone is happy! "







