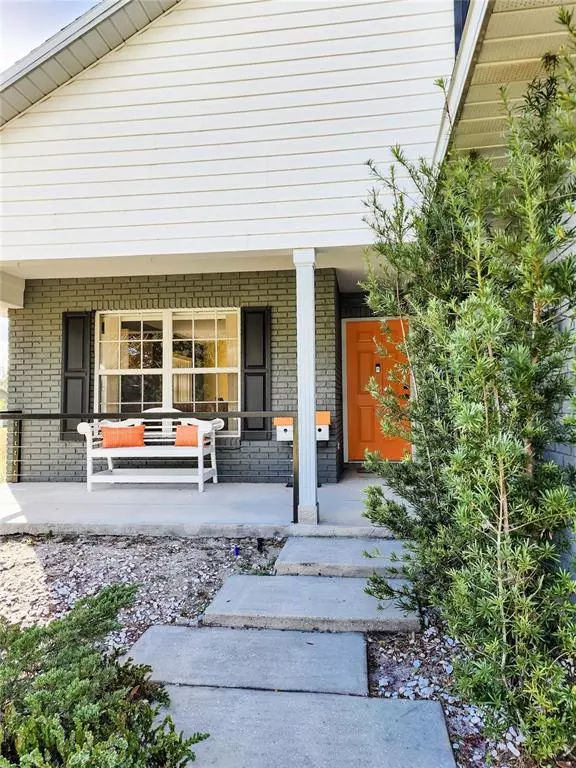$309,900
$309,900
For more information regarding the value of a property, please contact us for a free consultation.
4 Beds
2 Baths
1,764 SqFt
SOLD DATE : 03/31/2023
Key Details
Sold Price $309,900
Property Type Single Family Home
Sub Type Single Family Residence
Listing Status Sold
Purchase Type For Sale
Square Footage 1,764 sqft
Price per Sqft $175
Subdivision Lake Thomas Woods Sixth Add
MLS Listing ID L4935122
Sold Date 03/31/23
Bedrooms 4
Full Baths 2
Construction Status Inspections
HOA Y/N No
Originating Board Stellar MLS
Year Built 1999
Annual Tax Amount $1,254
Lot Size 0.310 Acres
Acres 0.31
Lot Dimensions 113x118
Property Description
NO HOA! This 4 bedroom/2 bath home is located on a quiet street just minutes from the Polk Parkway. The home features a spacious open floor plan with a bright modern flare! The sizeable kitchen provides ample work space and a box bay window above the sink for growing herbs. The dining and living room flow together nicely for entertaining. The primary bedroom has an en suite bathroom with double sinks, walk in shower and french doors leading to the screened in porch. Split bedroom plan includes two nicely sized bedrooms that share a hall bathroom with shower/tub combo that includes a skylight. The 4th bedroom is upstairs and perfect for the man cave/game room. The screened in porch is ideal for grilling out this summer and overlooks the backyard. Additional features include inside laundry (washer and dryer included), front porch, 2 car garage and plenty of room to store all your toys. Roof is only 3 years old!
Location
State FL
County Polk
Community Lake Thomas Woods Sixth Add
Interior
Interior Features Cathedral Ceiling(s), Ceiling Fans(s), Open Floorplan, Split Bedroom, Tray Ceiling(s), Window Treatments
Heating Central
Cooling Central Air
Flooring Carpet, Ceramic Tile
Fireplace false
Appliance Dishwasher, Electric Water Heater, Range, Range Hood, Refrigerator, Washer
Laundry Inside
Exterior
Exterior Feature French Doors
Garage Driveway, Garage Door Opener
Garage Spaces 2.0
Utilities Available Cable Available, Electricity Connected, Water Connected
Waterfront false
Roof Type Shingle
Parking Type Driveway, Garage Door Opener
Attached Garage true
Garage true
Private Pool No
Building
Story 2
Entry Level Two
Foundation Slab
Lot Size Range 1/4 to less than 1/2
Sewer Septic Tank
Water Public
Structure Type Block, Brick
New Construction false
Construction Status Inspections
Others
Pets Allowed Yes
Senior Community No
Ownership Fee Simple
Acceptable Financing Cash, Conventional, FHA, VA Loan
Listing Terms Cash, Conventional, FHA, VA Loan
Special Listing Condition None
Read Less Info
Want to know what your home might be worth? Contact us for a FREE valuation!

Our team is ready to help you sell your home for the highest possible price ASAP

© 2024 My Florida Regional MLS DBA Stellar MLS. All Rights Reserved.
Bought with CITY BREEZE ACTION REALTY

"My job is to find and attract mastery-based agents to the office, protect the culture, and make sure everyone is happy! "







