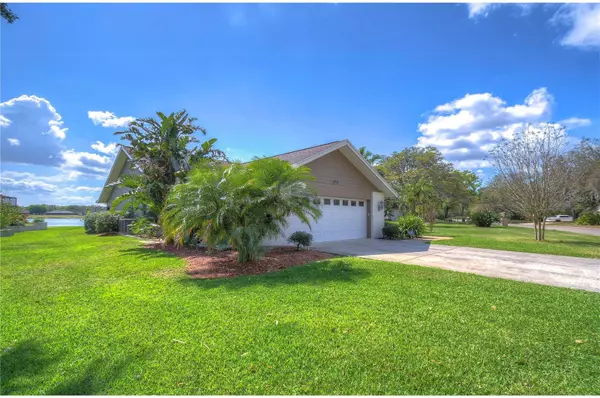$650,000
$660,000
1.5%For more information regarding the value of a property, please contact us for a free consultation.
4 Beds
3 Baths
2,921 SqFt
SOLD DATE : 04/14/2023
Key Details
Sold Price $650,000
Property Type Single Family Home
Sub Type Single Family Residence
Listing Status Sold
Purchase Type For Sale
Square Footage 2,921 sqft
Price per Sqft $222
Subdivision Walden Lake Unit 20
MLS Listing ID T3432759
Sold Date 04/14/23
Bedrooms 4
Full Baths 3
HOA Fees $2/ann
HOA Y/N Yes
Originating Board Stellar MLS
Year Built 1985
Lot Size 9,147 Sqft
Acres 0.21
Lot Dimensions 93 x 100
Property Description
MORNING MIST ON THE LAKE, STRAWBERRIES ON YOUR CAKE AND MIMOSAS WHILE YOU BAKE….this MOVE IN READY home has just what you’re looking for and more! Imagine waking up each morning with a hot cup of coffee, walking out on your SCREED IN LANAI with 64’ SPARKLING POOL AND SPA and looking out over YOUR BACKYARD’S PEACEFUL WILDLIFE ON WALDEN LAKE! Ever dreamed of having YOUR OWN DOCK? Here’s your chance! If this sounds too good to be true, then you have got to drive on over! Pull up and notice your PROFESSIONALLY LANDSCAPED LAWN and drive into your enclosed 2 CAR EPOXY FLOOR garage with attic and yard access! Then walk in through your ETCHED GLASS front double doors and WELCOME TO PARADISE!. Upon entering you’ll notice your formal living & dining room which awaits the company of your fancy friends! Just beyond is your OPEN CONCEPT KITCHEN with VIKING APPLIANCE PACKAGE, GAS STOVE, granite counters, pass through to the POOL BAR, ice machine and breakfast bar. The adjacent immense family room with cathedral ceilings and WOOD BURNING FIREPLACE overlooks the screened lanai with FOUR SLIDING DOORS that open all the way across so you can entertain all your friends and family! Step into your sweeping master bedroom with 4 WALK IN CLOSETS, alongside the ensuite Master Bathroom with garden tub, large shower WITH BENCH and two sinks. Your split bedroom plan hosts 3 more bedrooms and 2 full bathrooms. Bedroom #2 OVERLOOKS THE POOL with sliding doors and is alongside the POOL BATH and bedroom #4 has an ENSUITE BATHROOM and at the end of the hall is your large laundry room. Walden Lake is a QUIET community close to DISNEY, ORLANDO, TAMPA & the STRAWBERRY FESTIVAL with nearby TOP RATED PUBLIC SCHOOLS and boasts BEAUTIFUL WALKING TRAILS, a BOAT RAMP, a DOG PARK, PLAYGROUND, ABUNDANT WILDLIFE & TRANQUIL LAKES! SO DON’T DELAY on your opportunity to LIVE WELL IN TAMPA BAY! Make your appointment TODAY! Matterport Viewing Provided: https://my.matterport.com/show/?m=6BNKJjYeitq
Location
State FL
County Hillsborough
Community Walden Lake Unit 20
Zoning PD
Rooms
Other Rooms Family Room, Formal Living Room Separate, Inside Utility
Interior
Interior Features Cathedral Ceiling(s), Ceiling Fans(s), Crown Molding, High Ceilings, Kitchen/Family Room Combo, Master Bedroom Main Floor, Open Floorplan, Solid Surface Counters, Solid Wood Cabinets, Split Bedroom, Stone Counters, Thermostat, Vaulted Ceiling(s), Walk-In Closet(s), Window Treatments
Heating Central, Propane
Cooling Central Air
Flooring Carpet, Tile, Wood
Fireplaces Type Family Room, Wood Burning
Furnishings Unfurnished
Fireplace true
Appliance Built-In Oven, Cooktop, Dishwasher, Disposal, Dryer, Electric Water Heater, Ice Maker, Range Hood, Refrigerator, Trash Compactor, Washer
Laundry Corridor Access, Inside, Laundry Closet, Laundry Room
Exterior
Exterior Feature Irrigation System, Lighting, Rain Gutters, Sliding Doors, Sprinkler Metered
Garage Driveway, Garage Door Opener
Garage Spaces 2.0
Pool In Ground, Infinity, Outside Bath Access, Screen Enclosure, Tile
Community Features Association Recreation - Owned, Boat Ramp, Fishing, Gated, Golf Carts OK, Golf, Lake, Park, Playground, Boat Ramp, Sidewalks, Water Access, Waterfront
Utilities Available Cable Available, Cable Connected, Electricity Available, Electricity Connected, Phone Available, Propane, Public, Sewer Available, Sewer Connected, Sprinkler Meter, Street Lights, Underground Utilities, Water Available, Water Connected
Amenities Available Gated, Maintenance, Park, Private Boat Ramp, Security, Trail(s)
Waterfront true
Waterfront Description Lake
View Y/N 1
Water Access 1
Water Access Desc Lake
View Pool, Water
Roof Type Shingle
Porch Covered, Enclosed, Front Porch, Patio, Rear Porch
Parking Type Driveway, Garage Door Opener
Attached Garage true
Garage true
Private Pool Yes
Building
Lot Description Level, Near Golf Course, Paved
Entry Level One
Foundation Slab
Lot Size Range 0 to less than 1/4
Sewer Public Sewer
Water Canal/Lake For Irrigation, Public
Architectural Style Florida
Structure Type Stucco
New Construction false
Schools
Elementary Schools Walden Lake-Hb
Middle Schools Tomlin-Hb
High Schools Plant City-Hb
Others
Pets Allowed Yes
HOA Fee Include Maintenance Grounds, Security
Senior Community No
Ownership Fee Simple
Monthly Total Fees $70
Acceptable Financing Cash, Conventional, FHA, VA Loan
Membership Fee Required Required
Listing Terms Cash, Conventional, FHA, VA Loan
Special Listing Condition None
Read Less Info
Want to know what your home might be worth? Contact us for a FREE valuation!

Our team is ready to help you sell your home for the highest possible price ASAP

© 2024 My Florida Regional MLS DBA Stellar MLS. All Rights Reserved.
Bought with EXP REALTY LLC

"My job is to find and attract mastery-based agents to the office, protect the culture, and make sure everyone is happy! "







