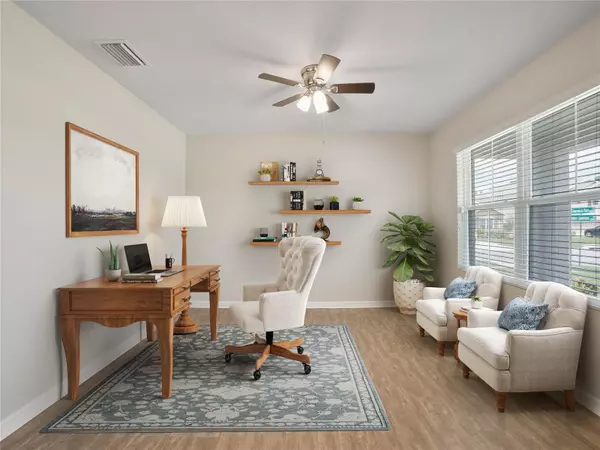$415,000
$425,000
2.4%For more information regarding the value of a property, please contact us for a free consultation.
5 Beds
3 Baths
2,926 SqFt
SOLD DATE : 10/06/2023
Key Details
Sold Price $415,000
Property Type Single Family Home
Sub Type Single Family Residence
Listing Status Sold
Purchase Type For Sale
Square Footage 2,926 sqft
Price per Sqft $141
Subdivision Carriage Pointe South Ph 2B
MLS Listing ID T3467869
Sold Date 10/06/23
Bedrooms 5
Full Baths 2
Half Baths 1
Construction Status Appraisal,Financing,Inspections
HOA Fees $8/ann
HOA Y/N Yes
Originating Board Stellar MLS
Year Built 2018
Annual Tax Amount $2,961
Lot Size 7,405 Sqft
Acres 0.17
Lot Dimensions 65X110
Property Description
One or more photo(s) has been virtually staged. DR Horton Elle floor plan with 2,926 square feet two-story home located on a corner lot that includes many Contemporary features and is designed for maximum livability. The spacious Owner’s Suite is tucked away downstairs in the rear of the home and features a double vanity, walk in shower, oversized walk-in closet, and separate linen and water closets. A flex-room is located at the front of the home and can be used as an office, play room, formal dining room. This open-concept floor plan offers an impressively designed downstairs with the kitchen overlooking the living and dining rooms and the outdoor patio. The well-appointed kitchen comes with all appliances including refrigerator, built-in dishwasher, electric range, and microwave hood. The kitchen also has a large island perfect for bar-style eating or entertaining, a walk-in corner pantry, and plenty of cabinet and counter space with dark brown cabinets. Sliding glass doors of of living room out to fenced yard. The entire downstairs flooring is easy to clean vinyl. The two-car garage connects to the home off a hallway that also leads to the downstairs powder bathroom with pedestal sink. Upstairs, has four more bedrooms (two with walk-in closets) share a second bathroom with double vanity, tub/shower combo and a massive upstairs living area with additional storage closet is available for work or play. Upstairs laundry room-washer and dryer included. The back yard is large enough for a swimming pool.This community also features a clubhouse, pool, playground, fitness center, basketball and tennis court. All of these amenities are easily accessible using the endless sidewalks found throughout the community allowing you to enjoy biking, dog-walking, and jogging all year round!
Location
State FL
County Hillsborough
Community Carriage Pointe South Ph 2B
Zoning PD
Rooms
Other Rooms Bonus Room, Formal Dining Room Separate, Great Room, Inside Utility, Loft
Interior
Interior Features Ceiling Fans(s), Eat-in Kitchen, Kitchen/Family Room Combo, Master Bedroom Main Floor, Master Bedroom Upstairs, Open Floorplan, Split Bedroom, Stone Counters, Thermostat, Walk-In Closet(s)
Heating Central, Electric, Heat Pump
Cooling Central Air
Flooring Carpet, Ceramic Tile, Vinyl
Fireplace false
Appliance Dishwasher, Disposal, Dryer, Microwave, Range, Refrigerator, Washer
Laundry Inside, Laundry Room, Upper Level
Exterior
Exterior Feature Hurricane Shutters, Irrigation System, Lighting, Sidewalk, Sliding Doors
Garage Driveway, Garage Door Opener
Garage Spaces 2.0
Fence Vinyl
Community Features Community Mailbox, Deed Restrictions, Pool, Sidewalks
Utilities Available BB/HS Internet Available, Cable Available, Electricity Connected, Phone Available, Public, Sewer Connected, Street Lights, Underground Utilities, Water Connected
Waterfront false
Roof Type Shingle
Porch Covered, Front Porch, Rear Porch
Parking Type Driveway, Garage Door Opener
Attached Garage true
Garage true
Private Pool No
Building
Lot Description Corner Lot, In County, Landscaped, Sidewalk, Paved
Entry Level Two
Foundation Slab
Lot Size Range 0 to less than 1/4
Builder Name DR Horton
Sewer Public Sewer
Water Public
Architectural Style Contemporary
Structure Type Block, Stucco, Wood Frame
New Construction false
Construction Status Appraisal,Financing,Inspections
Schools
Elementary Schools Corr-Hb
Middle Schools Eisenhower-Hb
High Schools East Bay-Hb
Others
Pets Allowed Yes
HOA Fee Include Common Area Taxes, Pool
Senior Community No
Ownership Fee Simple
Monthly Total Fees $8
Acceptable Financing Cash, Conventional, FHA, VA Loan
Membership Fee Required Required
Listing Terms Cash, Conventional, FHA, VA Loan
Special Listing Condition None
Read Less Info
Want to know what your home might be worth? Contact us for a FREE valuation!

Our team is ready to help you sell your home for the highest possible price ASAP

© 2024 My Florida Regional MLS DBA Stellar MLS. All Rights Reserved.
Bought with EXP REALTY LLC

"My job is to find and attract mastery-based agents to the office, protect the culture, and make sure everyone is happy! "







