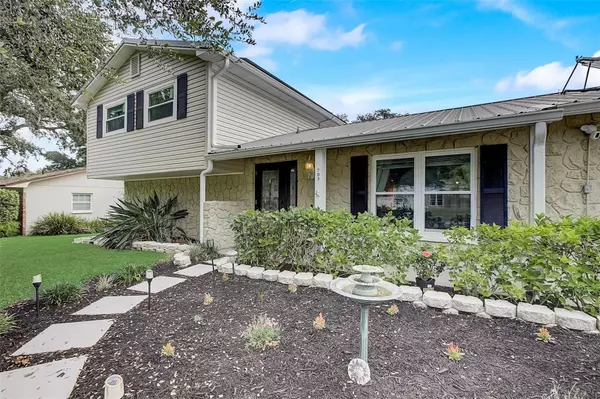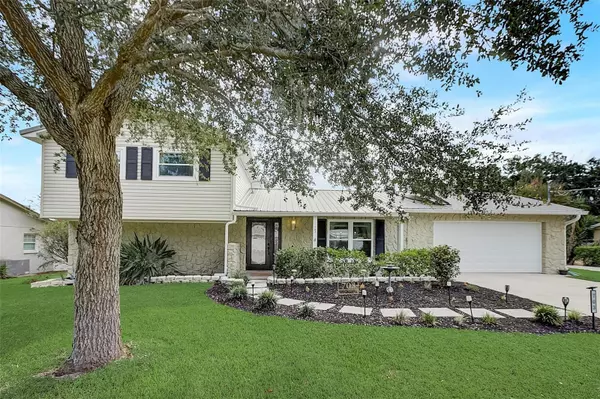$475,000
$475,000
For more information regarding the value of a property, please contact us for a free consultation.
4 Beds
3 Baths
2,273 SqFt
SOLD DATE : 11/29/2023
Key Details
Sold Price $475,000
Property Type Single Family Home
Sub Type Single Family Residence
Listing Status Sold
Purchase Type For Sale
Square Footage 2,273 sqft
Price per Sqft $208
Subdivision Childers Sub Unit 2
MLS Listing ID T3475937
Sold Date 11/29/23
Bedrooms 4
Full Baths 3
Construction Status Appraisal,Financing,Inspections
HOA Y/N No
Originating Board Stellar MLS
Year Built 1971
Annual Tax Amount $4,214
Lot Size 0.280 Acres
Acres 0.28
Property Description
This split-level home boasts a thoughtful floor plan with a total of four bedrooms and three bathrooms. Upstairs, there are three bedrooms, including the master bedroom, and two bathrooms. The master bedroom features an ensuite bathroom for added convenience. On the lower floor, there's a versatile bedroom and an adjacent bathroom, which can function as a second master suite when desired, thanks to a barn door enclosure.
The design of the house allows for ample space, enabling everyone to have their own area for activities and relaxation.
The property includes a lush outdoor space with various fruit-bearing trees, adding to its charm and appeal for those who enjoy gardening or spending time outdoors. Banana trees, a lime tree, a fig tree, pineapples, peppers, and eggplants thrive in the backyard, catering to the gardening enthusiast. Love to swim or want to have that game day party you've always dreamed of? Pop outside and take a dive into the chlorine pool or set up the grill, smoker, tables and chairs and have a blast. The lanai has plenty of space for a TV for you and your friends to watch the big game, or go along with that exercise video you've been waiting to try out in the privacy of your own home.
The home was remodeled in 2019, and even more significant updates have been made to enhance its efficiency and aesthetics. Solar panels were installed, powering the water heater and pool pump, contributing to sustainable energy usage. New windows and sliding glass doors were added (excluding the garage and kitchen) in 2022, providing better insulation and natural light. In November 2022, new vinyl siding and gutters were put in place, enhancing the home's exterior. A new AC system was recently installed in August 2023, ensuring a comfortable climate within the home. Additionally, new carpeting was laid in the bedrooms, stairs, and hallway in August 2023, completing the renovations and ensuring a modern, cozy atmosphere throughout the home.
Location
State FL
County Hillsborough
Community Childers Sub Unit 2
Zoning RSC-6
Rooms
Other Rooms Den/Library/Office, Family Room, Great Room
Interior
Interior Features Attic Fan, Ceiling Fans(s), Master Bedroom Upstairs, Open Floorplan, Skylight(s), Split Bedroom, Stone Counters, Thermostat
Heating Central, Solar
Cooling Central Air, Mini-Split Unit(s)
Flooring Carpet, Ceramic Tile, Laminate
Fireplaces Type Stone, Wood Burning
Furnishings Unfurnished
Fireplace true
Appliance Dishwasher, Disposal, Microwave, Range, Refrigerator, Solar Hot Water
Laundry In Garage
Exterior
Exterior Feature Garden, Irrigation System, Private Mailbox, Rain Gutters, Sliding Doors
Garage Driveway, Garage Door Opener, Off Street, Oversized
Garage Spaces 2.0
Fence Fenced, Wood
Pool Gunite, In Ground, Solar Power Pump
Utilities Available BB/HS Internet Available, Electricity Connected, Solar, Street Lights, Water Connected
Waterfront false
Roof Type Metal,Other
Porch Covered, Enclosed, Front Porch, Patio, Rear Porch
Parking Type Driveway, Garage Door Opener, Off Street, Oversized
Attached Garage true
Garage true
Private Pool Yes
Building
Lot Description Landscaped, Paved
Story 3
Entry Level Multi/Split
Foundation Slab
Lot Size Range 1/4 to less than 1/2
Sewer Septic Tank
Water Public
Architectural Style Other
Structure Type Block,Stone,Stucco,Vinyl Siding
New Construction false
Construction Status Appraisal,Financing,Inspections
Schools
Elementary Schools Yates-Hb
Middle Schools Mann-Hb
High Schools Brandon-Hb
Others
Senior Community No
Ownership Fee Simple
Acceptable Financing Cash, Conventional, FHA, VA Loan
Listing Terms Cash, Conventional, FHA, VA Loan
Special Listing Condition None
Read Less Info
Want to know what your home might be worth? Contact us for a FREE valuation!

Our team is ready to help you sell your home for the highest possible price ASAP

© 2024 My Florida Regional MLS DBA Stellar MLS. All Rights Reserved.
Bought with REAL BROKER, LLC

"My job is to find and attract mastery-based agents to the office, protect the culture, and make sure everyone is happy! "







