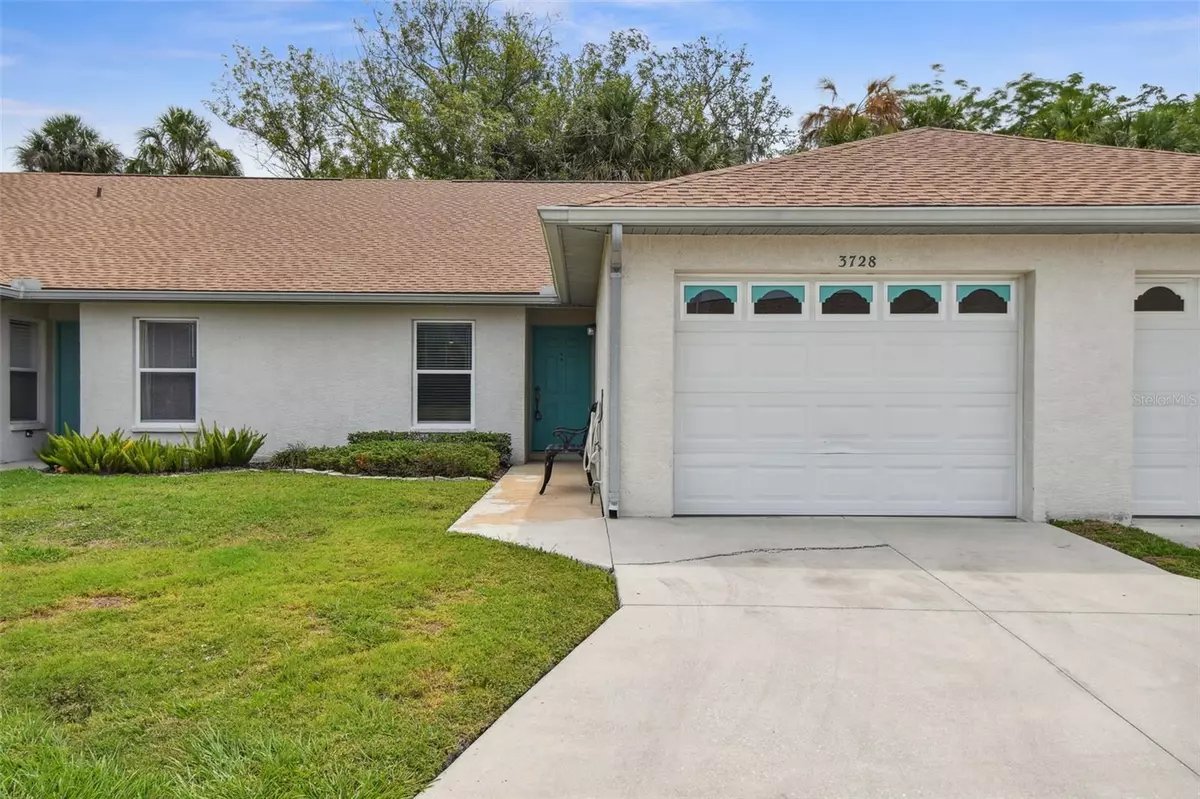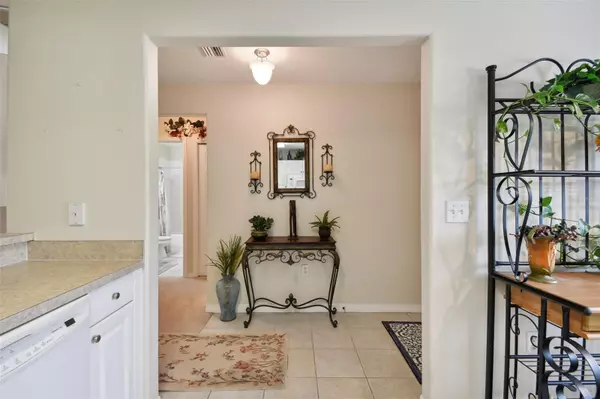$265,000
$265,000
For more information regarding the value of a property, please contact us for a free consultation.
2 Beds
2 Baths
1,272 SqFt
SOLD DATE : 12/08/2023
Key Details
Sold Price $265,000
Property Type Townhouse
Sub Type Townhouse
Listing Status Sold
Purchase Type For Sale
Square Footage 1,272 sqft
Price per Sqft $208
Subdivision Melwood Oaks Ph Iii & Iv
MLS Listing ID A4572375
Sold Date 12/08/23
Bedrooms 2
Full Baths 2
Construction Status Inspections
HOA Fees $235/mo
HOA Y/N Yes
Originating Board Stellar MLS
Year Built 2006
Annual Tax Amount $694
Lot Size 3,049 Sqft
Acres 0.07
Property Description
Welcome home to the quaint community of Melwood Oaks. This Palmetto hidden gem is a registered single-family townhouse/villas community that is non-age restricted and allows for a variety of finance options. This 2 bedroom, 2 bathroom unit features an open floor plan and vaulted ceilings. The home’s kitchen overlooks the large great room. Outside enjoy your large vinyl privacy fenced patio, spacious front patio, 1 car garage and a back Florida Room with utility closet. Spend less time mowing the lawn on the weekends with this ground maintenance-free community, and more time at the community pool! Low monthly HOA of $235.00 also includes your cable and internet. No CDD! The location is convenient to I-275 and I-75 for an easy commute to St. Petersburg/Tampa or Bradenton/Sarasota. It’s also near the Ellenton Outlet Mall, restaurants, shopping, and a short drive to our beautiful Gulf beaches. Don't wait, call today for your private showing!
Location
State FL
County Manatee
Community Melwood Oaks Ph Iii & Iv
Zoning PDR
Direction W
Interior
Interior Features Ceiling Fans(s), High Ceilings, Open Floorplan, Split Bedroom, Vaulted Ceiling(s), Walk-In Closet(s)
Heating Central
Cooling Central Air
Flooring Carpet, Ceramic Tile
Fireplace false
Appliance Dishwasher, Microwave, Range, Refrigerator
Laundry Laundry Room
Exterior
Exterior Feature Sliding Doors
Garage Driveway, Guest
Garage Spaces 1.0
Community Features Buyer Approval Required, Community Mailbox, Deed Restrictions, Pool
Utilities Available Public
Amenities Available Maintenance, Pool, Recreation Facilities
Waterfront false
Roof Type Shingle
Porch Enclosed, Porch, Screened
Attached Garage true
Garage true
Private Pool No
Building
Lot Description In County, Street Dead-End, Paved, Unincorporated
Entry Level One
Foundation Slab
Lot Size Range 0 to less than 1/4
Sewer Public Sewer
Water Public
Architectural Style Florida, Ranch
Structure Type Block,Stucco
New Construction false
Construction Status Inspections
Others
Pets Allowed Yes
HOA Fee Include Pool,Fidelity Bond,Management,Pool
Senior Community No
Pet Size Medium (36-60 Lbs.)
Ownership Fee Simple
Monthly Total Fees $235
Acceptable Financing Cash, Conventional
Membership Fee Required Required
Listing Terms Cash, Conventional
Num of Pet 2
Special Listing Condition None
Read Less Info
Want to know what your home might be worth? Contact us for a FREE valuation!

Our team is ready to help you sell your home for the highest possible price ASAP

© 2024 My Florida Regional MLS DBA Stellar MLS. All Rights Reserved.
Bought with LESLIE WELLS REALTY, INC.

"My job is to find and attract mastery-based agents to the office, protect the culture, and make sure everyone is happy! "







