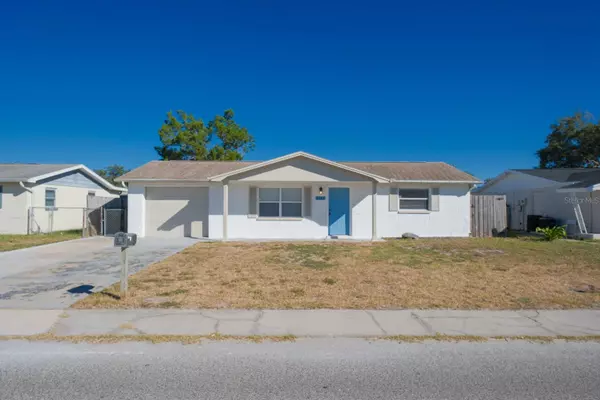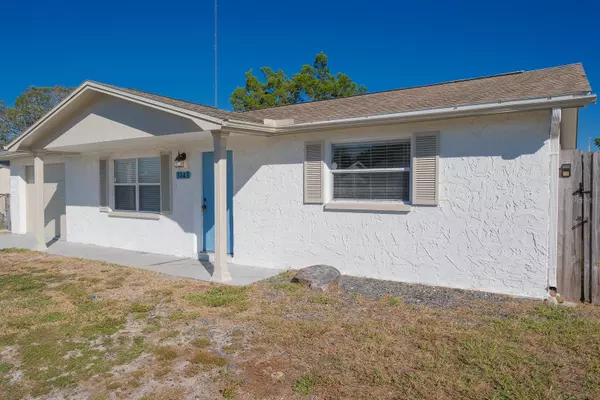$215,000
$235,900
8.9%For more information regarding the value of a property, please contact us for a free consultation.
2 Beds
1 Bath
792 SqFt
SOLD DATE : 01/16/2024
Key Details
Sold Price $215,000
Property Type Single Family Home
Sub Type Single Family Residence
Listing Status Sold
Purchase Type For Sale
Square Footage 792 sqft
Price per Sqft $271
Subdivision Holiday Lake Estates
MLS Listing ID U8218520
Sold Date 01/16/24
Bedrooms 2
Full Baths 1
HOA Y/N No
Originating Board Stellar MLS
Year Built 1971
Annual Tax Amount $1,436
Lot Size 5,662 Sqft
Acres 0.13
Property Description
Charming, move-in ready 2 bedroom, 1 bath fully updated home!! Redesigned to a desirable great room floorplan and a fabulously reimagined, open kitchen with new cabinetry, a breakfast bar island, designer granite counters and brand-new appliances! Freshly painted and boasting brand-new laminate flooring and modern sized baseboards throughout. Bedrooms are sizable and share an updated bathroom with a shower/tub combo. Living and entertaining space is extended outside. Stylish French doors open to the screened porch and a huge backyard that is fenced for ultimate privacy and offers a perfect play area for little ones and fur babies too! This is a beautifully finished home in a lovely location with no flood insurance required. Near to restaurants, shopping, medical and so many places to explore... Key Vista Nature Park, Anclote Park, Fred Howard Park and magnificent Gulf Beaches!! A perfect place to call your own or invest in your rental portfolio or perhaps... a little of both!! Embrace the Florida lifestyle and make it this enchanting home yours!
Location
State FL
County Pasco
Community Holiday Lake Estates
Zoning R4
Interior
Interior Features Kitchen/Family Room Combo, Open Floorplan, Solid Surface Counters, Solid Wood Cabinets, Thermostat
Heating Central, Electric
Cooling Central Air
Flooring Laminate
Fireplace false
Appliance Dishwasher, Electric Water Heater, Microwave, Range, Refrigerator
Laundry In Garage
Exterior
Exterior Feature Sliding Doors
Garage Driveway
Garage Spaces 1.0
Community Features Deed Restrictions, Sidewalks
Utilities Available Cable Available, Electricity Connected, Phone Available, Public, Sewer Connected, Street Lights, Water Connected
Waterfront false
Roof Type Shingle
Porch Covered, Patio, Rear Porch, Screened
Parking Type Driveway
Attached Garage false
Garage true
Private Pool No
Building
Lot Description Sidewalk, Paved
Entry Level One
Foundation Concrete Perimeter, Slab
Lot Size Range 0 to less than 1/4
Sewer Public Sewer
Water Public
Architectural Style Patio Home
Structure Type Block,Stucco
New Construction false
Schools
Elementary Schools Gulfside Elementary-Po
Middle Schools Paul R. Smith Middle-Po
High Schools Anclote High-Po
Others
Pets Allowed Yes
HOA Fee Include None
Senior Community No
Pet Size Extra Large (101+ Lbs.)
Ownership Fee Simple
Acceptable Financing Cash, Conventional
Listing Terms Cash, Conventional
Special Listing Condition None
Read Less Info
Want to know what your home might be worth? Contact us for a FREE valuation!

Our team is ready to help you sell your home for the highest possible price ASAP

© 2024 My Florida Regional MLS DBA Stellar MLS. All Rights Reserved.
Bought with BAM REALTY ADVISORS INC

"My job is to find and attract mastery-based agents to the office, protect the culture, and make sure everyone is happy! "







