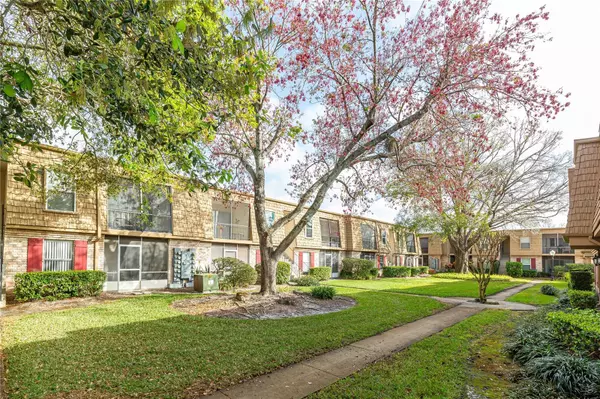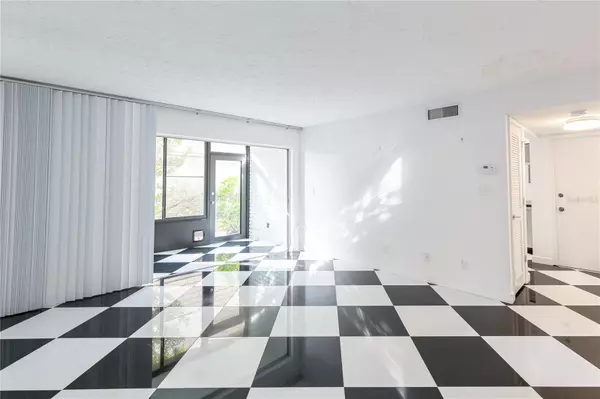$199,000
$199,000
For more information regarding the value of a property, please contact us for a free consultation.
1 Bed
1 Bath
727 SqFt
SOLD DATE : 02/07/2024
Key Details
Sold Price $199,000
Property Type Condo
Sub Type Condominium
Listing Status Sold
Purchase Type For Sale
Square Footage 727 sqft
Price per Sqft $273
Subdivision Four Seasons Condo
MLS Listing ID O6162113
Sold Date 02/07/24
Bedrooms 1
Full Baths 1
Construction Status Financing,Inspections
HOA Fees $384/mo
HOA Y/N Yes
Originating Board Stellar MLS
Year Built 1970
Annual Tax Amount $1,928
Property Description
Totally renovated Four Seasons first floor condo with upgrades galore! Professional interior design and 2017 major remodel marry the best of a chic aesthetic with new systems such as wiring, plumbing, 2017 AC and 2018 roof. Enter through back enclosed porch/sunroom to stylish black and white checkerboard floor in the main living area. The kitchen has modern stainless-steel cabinets with induction stove, mirrored backsplash, granite counter, and eating nook. Large bedroom with walk in closet and attached bathroom with shower. Other features include knockdown ceiling and 36” wide doorways. Four Seasons is a quaint community with 2 pools, clubhouse, tennis, shuffleboard, fitness center & on-site Manager! There are 3 laundry facilities on site
Location
State FL
County Orange
Community Four Seasons Condo
Zoning R-3
Interior
Interior Features Eat-in Kitchen, Primary Bedroom Main Floor, Stone Counters, Thermostat, Walk-In Closet(s)
Heating Central
Cooling Central Air
Flooring Tile
Fireplace false
Appliance Built-In Oven, Cooktop, Dishwasher, Disposal, Electric Water Heater, Microwave, Refrigerator
Exterior
Exterior Feature Rain Gutters, Sidewalk
Garage Open
Community Features Buyer Approval Required, Fitness Center, Pool, Sidewalks, Tennis Courts
Utilities Available Cable Available, Electricity Connected, Public, Sewer Connected, Water Connected
Amenities Available Clubhouse, Fitness Center, Laundry, Pool, Shuffleboard Court, Tennis Court(s)
Waterfront false
Roof Type Other
Porch Enclosed, Porch, Rear Porch
Parking Type Open
Garage false
Private Pool No
Building
Lot Description City Limits, Near Public Transit, Sidewalk, Paved
Story 1
Entry Level One
Foundation Slab
Lot Size Range Non-Applicable
Sewer Public Sewer
Water Public
Structure Type Block,Brick,Stucco
New Construction false
Construction Status Financing,Inspections
Schools
Elementary Schools Brookshire Elem
Middle Schools Glenridge Middle
High Schools Winter Park High
Others
Pets Allowed Number Limit, Size Limit, Yes
HOA Fee Include Pool,Maintenance Structure,Maintenance Grounds,Management,Pool,Recreational Facilities,Sewer,Trash,Water
Senior Community No
Pet Size Large (61-100 Lbs.)
Ownership Fee Simple
Monthly Total Fees $384
Membership Fee Required Required
Num of Pet 2
Special Listing Condition None
Read Less Info
Want to know what your home might be worth? Contact us for a FREE valuation!

Our team is ready to help you sell your home for the highest possible price ASAP

© 2024 My Florida Regional MLS DBA Stellar MLS. All Rights Reserved.
Bought with PREMIER SOTHEBY'S INTL. REALTY

"My job is to find and attract mastery-based agents to the office, protect the culture, and make sure everyone is happy! "







