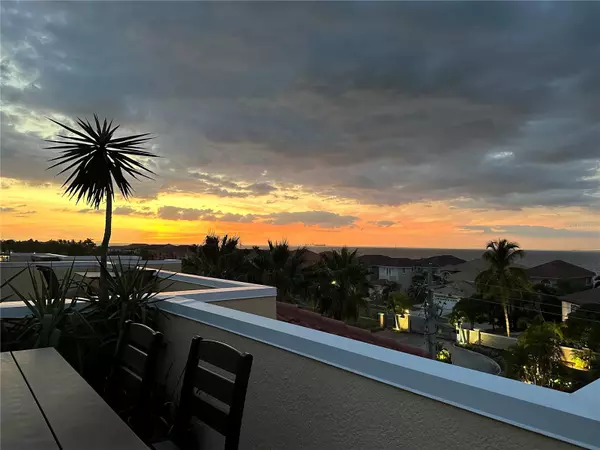$660,000
$699,900
5.7%For more information regarding the value of a property, please contact us for a free consultation.
4 Beds
4 Baths
3,222 SqFt
SOLD DATE : 02/16/2024
Key Details
Sold Price $660,000
Property Type Townhouse
Sub Type Townhouse
Listing Status Sold
Purchase Type For Sale
Square Footage 3,222 sqft
Price per Sqft $204
Subdivision Brisa Del Mar Twnhms
MLS Listing ID L4941246
Sold Date 02/16/24
Bedrooms 4
Full Baths 3
Half Baths 1
Construction Status Inspections
HOA Fees $385/mo
HOA Y/N Yes
Originating Board Stellar MLS
Year Built 2008
Annual Tax Amount $4,309
Lot Size 2,613 Sqft
Acres 0.06
Property Description
Welcome to the most amazing views of Tampa Bay!! This multi-level town home offers extraordinary water views from every level, with absolutely incredible breath-taking views from the rooftop terrace that allows panoramic views of Tampa Bay, St Petersburg/ Tampa's skyline as well as daily breath-taking sunsets. Watch the cruise ships and dolphins! The home has 4 Bedrooms, 3 1/2 baths totaling over 3200 sqft. Your “Private Elevator” allows easy access to all main levels of this multi-level home including the garage. 1st floor has private 2 car garage. 2nd floor features a welcoming foyer for greeting guests, a 1/2 bath, den/office and large family room and a lanai with access to back yard. 3rd floor: dining room, beautiful kitchen with 42in cabinetry, granite countertops, all stainless-steel appliances to include convection oven, microwave with air fryer and even a built in insta-hot water tank!! 3rd floor also includes a large living room, full bath and additional 2 bedooms. 4th floor: enter the owners retreat through sitting area/office, with private lanai, large bathroom with garden tub, glass shower, and additional large second owners retreat with their own full bath....both with large walk in closets!! Laundry room located near the owners bedrooms! Throughout the home are 4-inch baseboards, real wood flooring on the 3rd floor, crown moldings throughout, and absolutely beautiful spindle winding staircases on every level! Community pool with hot tub is just steps away from your door!!! The community is a short car/golf cart ride to the best restaurants in the area, Circles and “Finn’s” as well as 2 Boat Marina’s. An added bonus to living here, is the close proximity to shopping centers and the Apollo Beach Nature preserve which is a treasured destination. This home will not last long- schedule a showing now!
Location
State FL
County Hillsborough
Community Brisa Del Mar Twnhms
Zoning PD
Rooms
Other Rooms Breakfast Room Separate, Den/Library/Office, Family Room, Great Room, Inside Utility
Interior
Interior Features Ceiling Fans(s), Elevator, High Ceilings, Kitchen/Family Room Combo, Thermostat, Walk-In Closet(s), Window Treatments
Heating Central, Electric, Heat Pump
Cooling Central Air, Zoned
Flooring Ceramic Tile, Luxury Vinyl, Wood
Fireplace false
Appliance Convection Oven, Dishwasher, Disposal, Electric Water Heater, Microwave, Refrigerator, Water Softener
Laundry Electric Dryer Hookup, Laundry Room
Exterior
Exterior Feature Balcony, Lighting, Sidewalk, Sliding Doors
Garage Spaces 2.0
Community Features Deed Restrictions, Gated Community - No Guard, Pool, Sidewalks
Utilities Available Cable Available, Cable Connected, Electricity Available, Electricity Connected, Fire Hydrant, Sewer Available, Sewer Connected, Sprinkler Well, Street Lights, Underground Utilities, Water Available, Water Connected
Waterfront false
View Y/N 1
View Water
Roof Type Tile
Attached Garage true
Garage true
Private Pool No
Building
Lot Description Flood Insurance Required, FloodZone, Private
Story 4
Entry Level Three Or More
Foundation Slab
Lot Size Range 0 to less than 1/4
Sewer Public Sewer
Water Public
Structure Type Stucco
New Construction false
Construction Status Inspections
Schools
Elementary Schools Apollo Beach-Hb
Middle Schools Eisenhower-Hb
High Schools East Bay-Hb
Others
Pets Allowed Cats OK, Dogs OK
HOA Fee Include Maintenance Grounds,Maintenance,Management,Pool,Water
Senior Community No
Ownership Fee Simple
Monthly Total Fees $385
Acceptable Financing Cash, Conventional, FHA, VA Loan
Membership Fee Required Required
Listing Terms Cash, Conventional, FHA, VA Loan
Num of Pet 2
Special Listing Condition None
Read Less Info
Want to know what your home might be worth? Contact us for a FREE valuation!

Our team is ready to help you sell your home for the highest possible price ASAP

© 2024 My Florida Regional MLS DBA Stellar MLS. All Rights Reserved.
Bought with KELLER WILLIAMS REALTY- PALM H

"My job is to find and attract mastery-based agents to the office, protect the culture, and make sure everyone is happy! "







