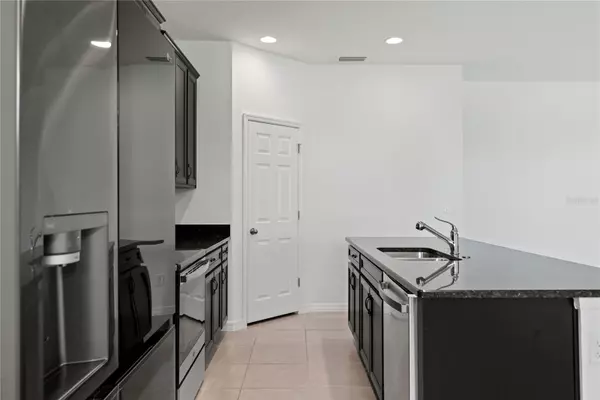$395,000
$389,000
1.5%For more information regarding the value of a property, please contact us for a free consultation.
4 Beds
2 Baths
1,812 SqFt
SOLD DATE : 04/30/2024
Key Details
Sold Price $395,000
Property Type Single Family Home
Sub Type Single Family Residence
Listing Status Sold
Purchase Type For Sale
Square Footage 1,812 sqft
Price per Sqft $217
Subdivision Preserve/Sunrise Ph 3
MLS Listing ID G5080295
Sold Date 04/30/24
Bedrooms 4
Full Baths 2
HOA Fees $62/qua
HOA Y/N Yes
Originating Board Stellar MLS
Year Built 2022
Annual Tax Amount $5,860
Lot Size 6,969 Sqft
Acres 0.16
Property Description
This stunning property boasts a spacious 9’4” ceiling that gives an airy and open feel throughout. Located on a desirable corner home site, this home offers both privacy and style. Features include a convenient garage service door for easy access, ensuring your daily tasks are a breeze. Stay cozy and energy-efficient with R-38 attic insulation, perfect for all seasons. Step inside to discover the expansive huge open floor plan, ideal for entertaining friends and family. The kitchen is a chef’s delight with granite countertops adding elegance and durability. Enjoy modern convenience with a vented microwave for effortless cooking. Relax and unwind in the serene lanai, perfect for morning coffee or evening gatherings. Step outside to a sprawling large backyard, offering endless possibilities for outdoor fun and relaxation. Enjoy the rainfall shower in your primary bathroom! This home truly has it all!
Don’t miss the chance to make this your own slice of paradise
Location
State FL
County Lake
Community Preserve/Sunrise Ph 3
Interior
Interior Features High Ceilings, Open Floorplan, Primary Bedroom Main Floor, Solid Surface Counters, Walk-In Closet(s)
Heating Central
Cooling Central Air
Flooring Carpet, Ceramic Tile
Furnishings Unfurnished
Fireplace false
Appliance Dishwasher, Dryer, Range, Refrigerator, Washer
Laundry Laundry Room
Exterior
Exterior Feature Irrigation System, Sidewalk
Garage Spaces 2.0
Community Features Park, Playground
Utilities Available Cable Connected, Electricity Connected, Public, Underground Utilities, Water Connected
Amenities Available Park, Playground, Pool
Waterfront false
Roof Type Shingle
Attached Garage true
Garage true
Private Pool No
Building
Lot Description Cleared, Level, Sidewalk, Paved
Entry Level One
Foundation Slab
Lot Size Range 0 to less than 1/4
Sewer Public Sewer
Water Public
Structure Type Block,Stucco
New Construction false
Others
Pets Allowed Yes
HOA Fee Include Pool
Senior Community No
Ownership Fee Simple
Monthly Total Fees $62
Acceptable Financing Cash, Conventional, FHA, VA Loan
Membership Fee Required Required
Listing Terms Cash, Conventional, FHA, VA Loan
Special Listing Condition None
Read Less Info
Want to know what your home might be worth? Contact us for a FREE valuation!

Our team is ready to help you sell your home for the highest possible price ASAP

© 2024 My Florida Regional MLS DBA Stellar MLS. All Rights Reserved.
Bought with STELLAR NON-MEMBER OFFICE

"My job is to find and attract mastery-based agents to the office, protect the culture, and make sure everyone is happy! "







