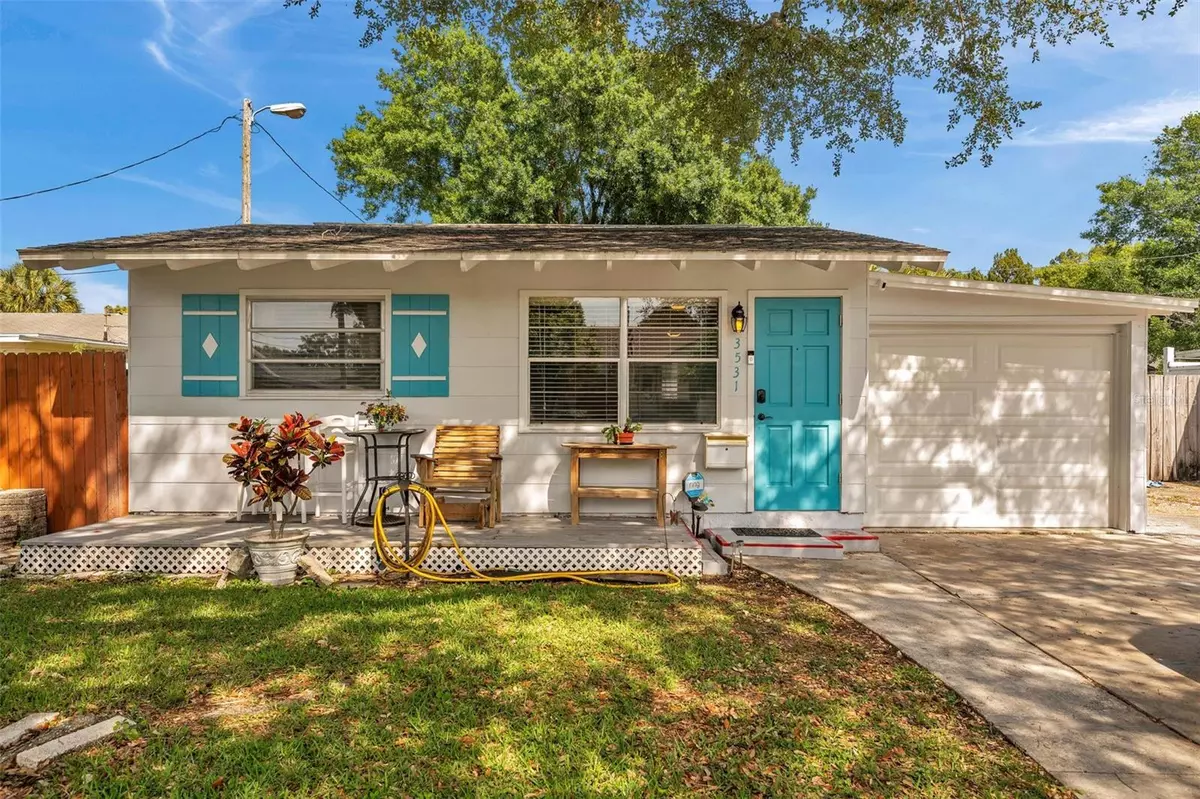$277,500
$289,000
4.0%For more information regarding the value of a property, please contact us for a free consultation.
2 Beds
1 Bath
631 SqFt
SOLD DATE : 05/30/2024
Key Details
Sold Price $277,500
Property Type Single Family Home
Sub Type Single Family Residence
Listing Status Sold
Purchase Type For Sale
Square Footage 631 sqft
Price per Sqft $439
Subdivision Wayne Heights Rep
MLS Listing ID U8238341
Sold Date 05/30/24
Bedrooms 2
Full Baths 1
Construction Status Appraisal,Financing,Inspections
HOA Y/N No
Originating Board Stellar MLS
Year Built 1959
Annual Tax Amount $384
Lot Size 5,662 Sqft
Acres 0.13
Property Description
Discover the perfect gem nestled in the heart of St. Petersburg/Pinellas County, priced affordably under $300K! This exquisite 2-bedroom, 1-bathroom single-family home is a true delight, boasting a plethora of desirable features. Flood insurance isn’t required! Step inside to revel in the allure of new LVT flooring installed in 2023, complemented by a HVAC system replaced in 2017, complete with a UV light system added in 2023 for optimal comfort and air quality. Indulge your culinary aspirations with newer stainless steel appliances adorning the kitchen, while the updated electric panel, also installed in 2017, ensures peace of mind. Additionally, the convenience of a pre-installed generator hookup stands ready to power the home during any unforeseen outages. Outside, a fenced backyard awaits your green thumb or the setting for delightful Sunday afternoon BBQ gatherings. Located just a brief 10-15 minute drive from Downtown St. Pete and mere minutes away from an array of shopping outlets, grocery stores, and more, this property epitomizes both convenience and charm.
Location
State FL
County Pinellas
Community Wayne Heights Rep
Direction N
Rooms
Other Rooms Bonus Room, Den/Library/Office
Interior
Interior Features Ceiling Fans(s), Living Room/Dining Room Combo, Thermostat, Window Treatments
Heating Central
Cooling Central Air
Flooring Luxury Vinyl, Tile
Furnishings Unfurnished
Fireplace false
Appliance Dryer, Microwave, Range, Refrigerator, Washer
Laundry Inside
Exterior
Exterior Feature Lighting, Sidewalk, Storage
Garage Driveway, Garage Door Opener, Guest
Garage Spaces 1.0
Fence Vinyl
Utilities Available Electricity Connected, Sewer Connected, Water Connected
Waterfront false
Roof Type Shingle
Porch Deck, Patio
Parking Type Driveway, Garage Door Opener, Guest
Attached Garage true
Garage true
Private Pool No
Building
Lot Description City Limits
Entry Level One
Foundation Slab
Lot Size Range 0 to less than 1/4
Sewer Public Sewer
Water Public
Structure Type Wood Frame
New Construction false
Construction Status Appraisal,Financing,Inspections
Schools
Elementary Schools New Heights Elementary-Pn
Middle Schools Tyrone Middle-Pn
High Schools St. Petersburg High-Pn
Others
Pets Allowed Cats OK, Dogs OK
Senior Community No
Ownership Fee Simple
Acceptable Financing Cash, Conventional, FHA, VA Loan
Listing Terms Cash, Conventional, FHA, VA Loan
Special Listing Condition None
Read Less Info
Want to know what your home might be worth? Contact us for a FREE valuation!

Our team is ready to help you sell your home for the highest possible price ASAP

© 2024 My Florida Regional MLS DBA Stellar MLS. All Rights Reserved.
Bought with COLDWELL BANKER REALTY

"My job is to find and attract mastery-based agents to the office, protect the culture, and make sure everyone is happy! "







