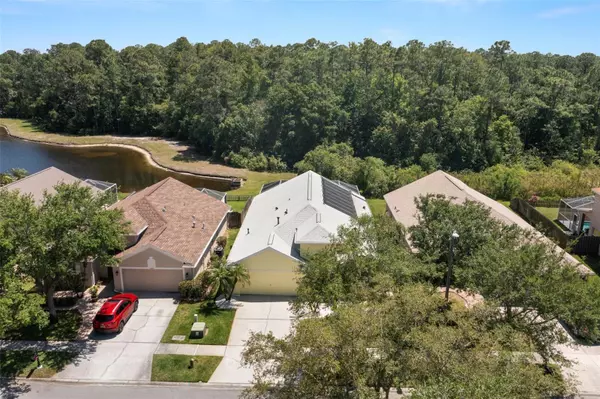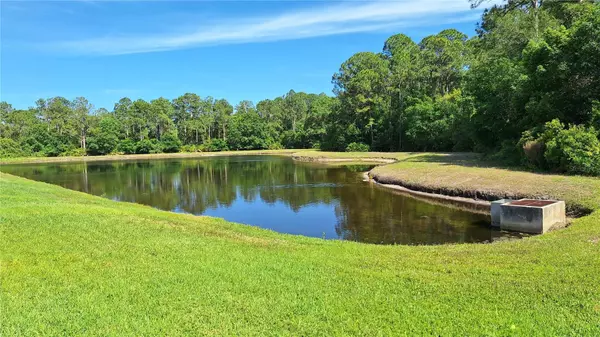$580,000
$599,000
3.2%For more information regarding the value of a property, please contact us for a free consultation.
4 Beds
2 Baths
2,031 SqFt
SOLD DATE : 06/14/2024
Key Details
Sold Price $580,000
Property Type Single Family Home
Sub Type Single Family Residence
Listing Status Sold
Purchase Type For Sale
Square Footage 2,031 sqft
Price per Sqft $285
Subdivision Westchester Ph 1
MLS Listing ID U8239350
Sold Date 06/14/24
Bedrooms 4
Full Baths 2
Construction Status Inspections
HOA Fees $33
HOA Y/N Yes
Originating Board Stellar MLS
Year Built 2000
Annual Tax Amount $3,681
Lot Size 5,662 Sqft
Acres 0.13
Lot Dimensions 50x110
Property Description
PRESERVE. POND. POOL. PERFECTION. Welcome to "Sheffield of Westchester" in the wonderful West Chase area!
It's a gated community, deed restricted with 2 parks/playgrounds, just for the Westchester community. Low semi-annual HOA dues of $400. NO CDD fees! In April 2024 new neutral color carpet was laid in 2 of the 4 bedrooms. In 2023 a new Gas Hot Water Heater, a Halo Water Softener, and interior paint were all added. Also upgrades to the guest bathroom: a new vanity with granite countertop and new sink. In 2020 a new roof was put on along with new gutters and solar panels for the salt water pool. These 8 panels are all paid for. 2022 saw a refreshing up of the exterior paint. HVAC system was replaced in 2015. Also in 2015 the master bedroom had new laminate, and master bathroom received new tile in the large shower area, around tub, also new sinks and granite countertop. In 2017 the 4th bedroom/den/office had new laminate put down. In 2013 Polymer Coating was added to the pool decking. Lovely open floor plan, light and bright, split bedroom plan, neutral colors through out. There is a pulldown staircase in the garage with a plywood flooring for added starage. This is a Ryland built home and the model is "The Alexander". Quiet rear setting backing to a wooded preserve, and a water view of a serene pond will help to improve the stress from a busy day. Or lazily float around in your salt water, solar heated, swimming pool! Located close to all shopping, banks, restaurants and so much more! What's not to love?
Location
State FL
County Hillsborough
Community Westchester Ph 1
Zoning PD
Rooms
Other Rooms Attic, Family Room, Inside Utility
Interior
Interior Features Cathedral Ceiling(s), Ceiling Fans(s), Eat-in Kitchen, High Ceilings, Kitchen/Family Room Combo, Open Floorplan, Split Bedroom, Thermostat, Vaulted Ceiling(s), Walk-In Closet(s), Window Treatments
Heating Central, Gas, Natural Gas
Cooling Central Air
Flooring Carpet, Laminate, Tile
Fireplace false
Appliance Dishwasher, Disposal, Dryer, Gas Water Heater, Ice Maker, Microwave, Range, Refrigerator, Washer, Water Softener
Laundry Gas Dryer Hookup, Inside, Washer Hookup
Exterior
Exterior Feature Irrigation System, Rain Gutters, Sidewalk, Sliding Doors, Sprinkler Metered
Garage Driveway, Garage Door Opener, Ground Level
Garage Spaces 2.0
Pool Deck, Gunite, Heated, In Ground, Pool Sweep, Salt Water, Screen Enclosure, Solar Heat, Tile
Utilities Available Cable Available, Electricity Available, Electricity Connected, Fire Hydrant, Natural Gas Available, Natural Gas Connected, Phone Available, Sewer Available, Sewer Connected, Sprinkler Meter, Underground Utilities, Water Available, Water Connected
Waterfront false
View Y/N 1
View Park/Greenbelt, Trees/Woods, Water
Roof Type Shingle
Porch Covered, Enclosed, Rear Porch, Screened
Parking Type Driveway, Garage Door Opener, Ground Level
Attached Garage true
Garage true
Private Pool Yes
Building
Lot Description Cleared, Conservation Area, Greenbelt, In County, Landscaped, Level, Sidewalk, Paved, Private
Story 1
Entry Level One
Foundation Slab
Lot Size Range 0 to less than 1/4
Sewer Public Sewer
Water Public
Architectural Style Contemporary
Structure Type Block,Concrete,Stucco,Wood Frame
New Construction false
Construction Status Inspections
Schools
Elementary Schools Deer Park Elem-Hb
Middle Schools Farnell-Hb
High Schools Alonso-Hb
Others
Pets Allowed Number Limit, Yes
Senior Community No
Ownership Fee Simple
Monthly Total Fees $66
Acceptable Financing Cash, Conventional, FHA, VA Loan
Membership Fee Required Required
Listing Terms Cash, Conventional, FHA, VA Loan
Num of Pet 2
Special Listing Condition None
Read Less Info
Want to know what your home might be worth? Contact us for a FREE valuation!

Our team is ready to help you sell your home for the highest possible price ASAP

© 2024 My Florida Regional MLS DBA Stellar MLS. All Rights Reserved.
Bought with BHHS FLORIDA PROPERTIES GROUP

"My job is to find and attract mastery-based agents to the office, protect the culture, and make sure everyone is happy! "







