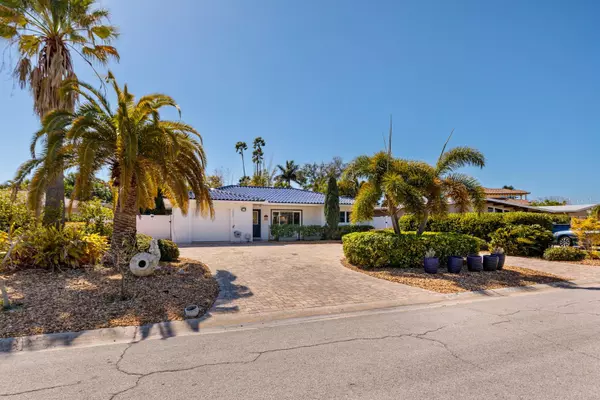$850,000
$859,000
1.0%For more information regarding the value of a property, please contact us for a free consultation.
3 Beds
2 Baths
1,480 SqFt
SOLD DATE : 07/29/2024
Key Details
Sold Price $850,000
Property Type Single Family Home
Sub Type Single Family Residence
Listing Status Sold
Purchase Type For Sale
Square Footage 1,480 sqft
Price per Sqft $574
Subdivision Paradise Island 2Nd Add Pt 2
MLS Listing ID U8232709
Sold Date 07/29/24
Bedrooms 3
Full Baths 2
Construction Status Appraisal,Financing,Inspections
HOA Y/N No
Originating Board Stellar MLS
Year Built 1955
Annual Tax Amount $2,925
Lot Size 10,454 Sqft
Acres 0.24
Lot Dimensions 73x153
Property Description
Island paradise awaits you in this stunning pool home! As you approach this amazing property, you will be dazzled by the sparkling blue roof tiles that contrast with the fresh white paint of the solid walls and up to date stucco. The circular driveway leads to the cozy front porch, where you can enjoy the beauty of the Florida-friendly landscaping that requires minimal maintenance and water. The irrigation system uses reclaimed water, making this home eco-friendly and cost-efficient. But the real magic awaits you in the large backyard, where you will find privacy in your own tropical oasis. Relax in the saltwater pool that features a soothing spa and a cascading waterfall. Or, if you prefer, unwind in the separate heated spa that offers more comfort. The covered deck, outdoor shower, and pool bathroom add convenience and functionality to your outdoor living space. And when you feel hungry or thirsty, you can easily access the kitchen. The interior of this home is equally impressive, with three spacious bedrooms and updated bathrooms. The engineered hardwood flooring adds warmth and elegance to the rooms, while the metal front door welcomes you with style and security. The kitchen is a chef's delight, with quartz countertops, recessed lighting, marble and brass tile backsplash, sink water filter, shaker cabinets with soft closing doors, and newer appliances. The 2019 AC/Heat system ensures that you stay cool in the summer and warm in the winter. The garage has an electric heat pump water heater, freezer, and washer/dryer, making this home energy-efficient and convenient. The third bedroom, with plantation shutters, can be used as an office or a den, depending on your needs and preferences. From this room, you can admire the stunning pool views that will make you feel like you are on vacation every day. The property has newer double pane windows, some of which are hurricane impact, while others have impact screens, providing you with safety and peace of mind. The home is also equipped with solar panels that save electricity and are hidden from sight on the roof. The backyard is a paradise for nature lovers, with Bismarck Palms, non-invasive Clumping Bamboo, a shed, and vinyl fencing. You will love spending time in this lush and serene environment, listening to the birds and the sea breeze. Escape to Treasure Island, where the beach is just minutes away! Whether you drive for 5 minutes or bike for 9 minutes, you will be rewarded with the sight of the crystal-clear waters and the soft white sands on the Gulf of Mexico. Enjoy the scenic route as you pass by palm trees, colorful houses, and friendly locals. Treasure Island is more than just a name, it's a paradise waiting for you to discover! This home is truly a gem that you don't want to miss. Come see it today and make it your place in paradise!
Location
State FL
County Pinellas
Community Paradise Island 2Nd Add Pt 2
Interior
Interior Features Ceiling Fans(s), Primary Bedroom Main Floor, Solid Wood Cabinets, Stone Counters, Thermostat, Walk-In Closet(s), Window Treatments
Heating Central, Electric
Cooling Central Air
Flooring Hardwood, Tile, Vinyl
Furnishings Unfurnished
Fireplace false
Appliance Dishwasher, Disposal, Dryer, Electric Water Heater, Freezer, Microwave, Range, Range Hood, Refrigerator, Washer
Laundry In Garage
Exterior
Exterior Feature French Doors, Irrigation System, Lighting, Outdoor Shower, Rain Gutters
Garage Circular Driveway, Garage Door Opener
Garage Spaces 1.0
Fence Vinyl
Pool Deck, Gunite, In Ground, Outside Bath Access, Salt Water
Utilities Available BB/HS Internet Available, Cable Connected, Electricity Connected, Public, Sewer Connected, Sprinkler Recycled, Street Lights, Underground Utilities, Water Connected
Waterfront false
Roof Type Tile
Porch Covered, Front Porch, Side Porch
Parking Type Circular Driveway, Garage Door Opener
Attached Garage true
Garage true
Private Pool Yes
Building
Lot Description FloodZone, Private, Paved
Story 1
Entry Level One
Foundation Slab
Lot Size Range 0 to less than 1/4
Sewer Public Sewer
Water Public
Structure Type Block,Stucco
New Construction false
Construction Status Appraisal,Financing,Inspections
Schools
Elementary Schools Pasadena Fundamental-Pn
Middle Schools Azalea Middle-Pn
High Schools Boca Ciega High-Pn
Others
Senior Community No
Ownership Fee Simple
Acceptable Financing Cash, Conventional, FHA, VA Loan
Listing Terms Cash, Conventional, FHA, VA Loan
Special Listing Condition None
Read Less Info
Want to know what your home might be worth? Contact us for a FREE valuation!

Our team is ready to help you sell your home for the highest possible price ASAP

© 2024 My Florida Regional MLS DBA Stellar MLS. All Rights Reserved.
Bought with RESORT REALTY

"My job is to find and attract mastery-based agents to the office, protect the culture, and make sure everyone is happy! "







