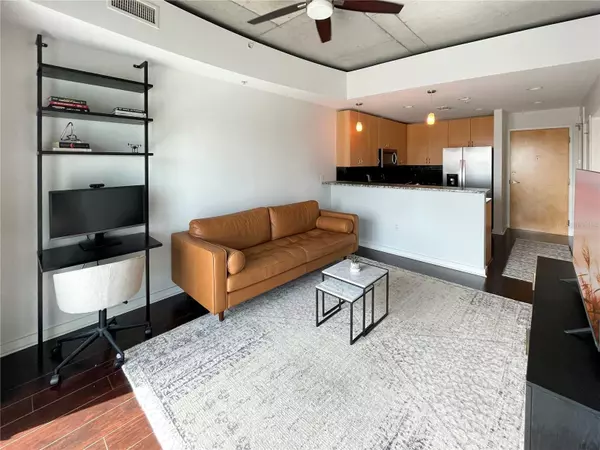$395,000
$395,000
For more information regarding the value of a property, please contact us for a free consultation.
1 Bed
1 Bath
608 SqFt
SOLD DATE : 08/29/2024
Key Details
Sold Price $395,000
Property Type Condo
Sub Type Condominium
Listing Status Sold
Purchase Type For Sale
Square Footage 608 sqft
Price per Sqft $649
Subdivision Skypoint A Condo
MLS Listing ID N6133900
Sold Date 08/29/24
Bedrooms 1
Full Baths 1
Construction Status Appraisal,Financing,Inspections
HOA Fees $562/mo
HOA Y/N Yes
Originating Board Stellar MLS
Year Built 2007
Annual Tax Amount $5,760
Property Description
WELCOME TO SKYPOINT, Tampa's premier concierge downtown skyscraper offering luxurious living! Concierge service is available 24/7 for the ultimate in security and convenience. Fully FURNISHED with the latest West Elm and CB2 styles, this unit is on the 17th floor and offers breathtaking views of the downtown district from its private balcony. Enjoy 10’ foot ceilings with an open concept floor plan. The contemporary kitchen features sleek granite countertops, stainless steel appliances and a convenient breakfast bar. The bedroom is spacious enough to offer overnight guests a place of their own to sleep! This unit comes with private parking on the 4th floor, right next to the elevator. SkyPoint offers many amenities, including a state-of-the-art fitness weight center and separate cardio room, a billiards table, private movie theatre room, a relaxing garden terrace with cozy gathering areas and tabletop fire pits, a huge community heated pool and spa, and outdoor kitchen with gas grills and a wet bar. SkyPoint even has a co-working space and catering kitchen available for all your holiday or party entertaining needs. SkyPoint is pet-friendly and is conveniently located to several area parks, including popular Curtis Hixon Waterfront Park, located directly across the street from the condo lobby. Walk out your door and into the best of what Downtown Tampa has to offer including Amalie Arena, Museums, Florida Aquarium, the River Walk, Armature Works, Ybor City, the University of Tampa, Tampa's Cultural Arts District. And Tampa International Airport as well as Tampa General Hospital are only a short drive away. Getting around Downtown is always easy via the TECO Streetcar trolley that connects Downtown and ChannelSide to the historic Ybor City district. Location, luxury and the true downtown Tampa lifestyle..... SKYPOINT has it all!
Location
State FL
County Hillsborough
Community Skypoint A Condo
Zoning CBD-2
Interior
Interior Features Ceiling Fans(s), Elevator, Kitchen/Family Room Combo, Open Floorplan, Solid Surface Counters, Solid Wood Cabinets, Stone Counters, Window Treatments
Heating Central, Electric
Cooling Central Air
Flooring Laminate
Furnishings Furnished
Fireplace false
Appliance Dishwasher, Dryer, Electric Water Heater, Range, Refrigerator, Washer
Laundry Inside
Exterior
Exterior Feature Balcony
Garage Assigned, Covered, Guest, Under Building
Pool Gunite, Heated, In Ground
Community Features Association Recreation - Owned, Buyer Approval Required, Clubhouse, Deed Restrictions, Fitness Center, Gated Community - Guard, Pool
Utilities Available BB/HS Internet Available, Public, Sewer Connected, Street Lights, Water Connected
Amenities Available Clubhouse, Elevator(s), Fitness Center, Pool, Recreation Facilities, Security, Spa/Hot Tub
Waterfront false
View City
Roof Type Concrete
Porch Patio, Rear Porch
Parking Type Assigned, Covered, Guest, Under Building
Attached Garage false
Garage false
Private Pool No
Building
Lot Description City Limits, Near Public Transit, Sidewalk, Paved
Story 32
Entry Level One
Foundation Slab
Sewer Public Sewer
Water Public
Architectural Style Contemporary
Structure Type Concrete
New Construction false
Construction Status Appraisal,Financing,Inspections
Schools
Elementary Schools Just-Hb
Middle Schools Madison-Hb
High Schools Blake-Hb
Others
Pets Allowed Breed Restrictions, Cats OK, Dogs OK, Number Limit, Yes
HOA Fee Include Common Area Taxes,Pool,Escrow Reserves Fund,Internet,Maintenance Structure,Maintenance Grounds,Management,Recreational Facilities,Security,Sewer,Trash
Senior Community No
Pet Size Extra Large (101+ Lbs.)
Ownership Condominium
Monthly Total Fees $562
Acceptable Financing Cash, Conventional
Membership Fee Required Required
Listing Terms Cash, Conventional
Num of Pet 2
Special Listing Condition None
Read Less Info
Want to know what your home might be worth? Contact us for a FREE valuation!

Our team is ready to help you sell your home for the highest possible price ASAP

© 2024 My Florida Regional MLS DBA Stellar MLS. All Rights Reserved.
Bought with STELLAR NON-MEMBER OFFICE

"My job is to find and attract mastery-based agents to the office, protect the culture, and make sure everyone is happy! "







