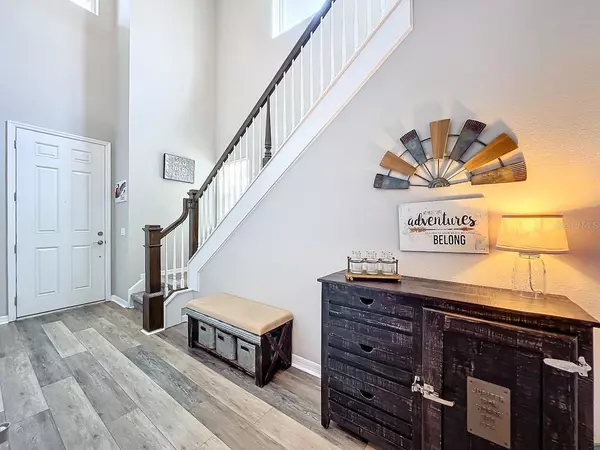$570,000
$589,000
3.2%For more information regarding the value of a property, please contact us for a free consultation.
3 Beds
4 Baths
2,228 SqFt
SOLD DATE : 10/16/2024
Key Details
Sold Price $570,000
Property Type Single Family Home
Sub Type Single Family Residence
Listing Status Sold
Purchase Type For Sale
Square Footage 2,228 sqft
Price per Sqft $255
Subdivision Overlook 2/Hamlin Ph 1 & 6
MLS Listing ID O6228286
Sold Date 10/16/24
Bedrooms 3
Full Baths 3
Half Baths 1
Construction Status No Contingency
HOA Fees $321/mo
HOA Y/N Yes
Originating Board Stellar MLS
Year Built 2018
Annual Tax Amount $3,794
Lot Size 4,356 Sqft
Acres 0.1
Property Description
Welcome home to this stunning 3-bedroom, 3.5-bathroom house located in the desirable Hamlin neighborhood of Winter Garden, FL!
Step inside and be impressed by the tall ceilings and open floorpan! This beautiful and immaculate home features a spacious living room and a chef inspired modern kitchen that is perfect for entertaining and preparing delicious meals.
The home also has a first floor bedroom with ensuite bathroom that would make a great guest bedroom. The home has a perfect blend of indoor and outdoor living spaces as there are 3 outdoor covered living areas (Front porch, Large screed back patio and a balcony on the second floor that overlooks a beautiful pond and green space).
The Cove at Hamlin is a natural gas community and has several amenities throughout the neighborhood such as a resort style pool, clubhouse, amphitheater, fitness center and large picnic tables behind the clubhouse. There are several green spaces and benches sprinkled through out the community to enjoy the spectacular lake views.
With its prime location in Hamlin, you are a short drive or walk to Publix, the movie theater and a vast amount of restaurants nearby. You will enjoy the vibrant community atmosphere, Horizon West events, convenient amenities and easy access to local attractions. Don't miss the opportunity to make this exceptional home yours!
Some attractive features of the home includes a fresh exterior paint job (2024), brand new luxury vinyl plank floors on first floor (2023), the rear porch has a pre-plumbed gas line for an outdoor kitchen, tankless water heater, Quantum Fiber Internet and many more! The owner spared no expense in selecting the top desired features at the design center and it shows throughout the home. Lawn maintenance is included with the cottage homes.
Do not delay call me today to set up an appointment to view this gorgeous home in person!
*If exact square footage and room size is a concern the home should be independently measured by buyer or buyers agent. Information deemed reliable but not guaranteed. Parties are advised to verify.
Location
State FL
County Orange
Community Overlook 2/Hamlin Ph 1 & 6
Zoning P-D
Interior
Interior Features High Ceilings
Heating Heat Pump
Cooling Central Air
Flooring Carpet, Luxury Vinyl
Furnishings Unfurnished
Fireplace false
Appliance Dishwasher, Disposal, Dryer, Microwave, Range, Refrigerator, Tankless Water Heater, Washer
Laundry Laundry Room
Exterior
Exterior Feature Balcony, Irrigation System, Sidewalk, Sliding Doors
Garage Spaces 2.0
Community Features Clubhouse, Dog Park, Fitness Center, Park, Playground
Utilities Available Cable Available, Natural Gas Connected
Amenities Available Fitness Center, Park, Playground, Pool
Waterfront false
Roof Type Shingle
Porch Front Porch, Rear Porch, Screened
Attached Garage false
Garage true
Private Pool No
Building
Entry Level Two
Foundation Slab
Lot Size Range 0 to less than 1/4
Sewer Public Sewer
Water Public
Structure Type Block,Stucco,Wood Frame
New Construction false
Construction Status No Contingency
Schools
Elementary Schools Independence Elementary
Middle Schools Bridgewater Middle
High Schools Horizon High School
Others
Pets Allowed Breed Restrictions
Senior Community No
Ownership Fee Simple
Monthly Total Fees $321
Acceptable Financing Cash, Conventional, FHA, VA Loan
Membership Fee Required Required
Listing Terms Cash, Conventional, FHA, VA Loan
Special Listing Condition None
Read Less Info
Want to know what your home might be worth? Contact us for a FREE valuation!

Our team is ready to help you sell your home for the highest possible price ASAP

© 2024 My Florida Regional MLS DBA Stellar MLS. All Rights Reserved.
Bought with THE REAL ESTATE COLLECTION LLC

"My job is to find and attract mastery-based agents to the office, protect the culture, and make sure everyone is happy! "







