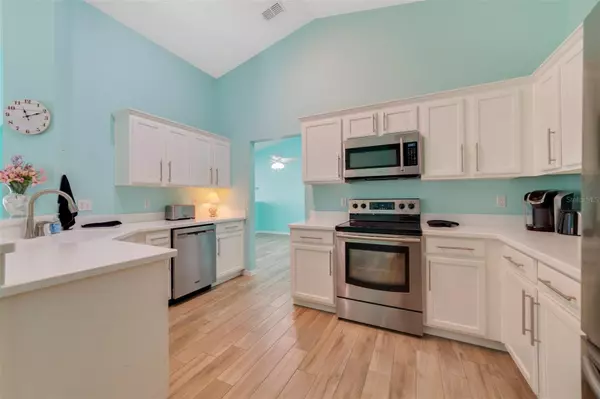$377,000
$389,900
3.3%For more information regarding the value of a property, please contact us for a free consultation.
4 Beds
3 Baths
1,918 SqFt
SOLD DATE : 10/17/2024
Key Details
Sold Price $377,000
Property Type Single Family Home
Sub Type Single Family Residence
Listing Status Sold
Purchase Type For Sale
Square Footage 1,918 sqft
Price per Sqft $196
Subdivision Sandy Ridge Ph 01
MLS Listing ID O6238458
Sold Date 10/17/24
Bedrooms 4
Full Baths 3
Construction Status Financing,Inspections
HOA Fees $108/qua
HOA Y/N Yes
Originating Board Stellar MLS
Year Built 2004
Annual Tax Amount $3,116
Lot Size 6,098 Sqft
Acres 0.14
Property Description
**Beautifully Maintained 4-Bedroom, 3-Bathroom Home in the Popular Sandy Ridge Community!**This stunning property boasts a newly resurfaced and tiled pool with a heated spa (2022) and privacy screens on both sides, all set against a serene nature preserve conservation lot. Enjoy peace of mind with a new roof installed in 2021.Inside, you'll find two spacious master suites located on opposite sides of the home, offering ultimate privacy. The updated kitchen features wood cabinets, Man-made Corian-style countertops, and stainless steel appliances, seamlessly flowing into the family room and breakfast nook. The formal living and dining rooms provide additional space for entertaining.Upgrades include quartz countertops in all three bathrooms (2020), a Culligan water softener (2022), ceramic wood-look floors, vaulted ceilings that create an airy feel, and updated lighting fixtures. The primary master suite offers direct access to the pool and spa via a covered lanai, complete with a convenient pool bath.Additional features include window film, extra storage in the master closet and laundry room, and a well-maintained two car garage. Located in the sought-after Sandy Ridge neighborhood of Davenport, this home is close to Champions Gate, Disney, Posner Park, a new Publix plaza, and a variety of restaurants, banks, and local amenities. The community is zoned for short-term rentals, making it perfect as a vacation rental or a permanent Florida resort residence. The HOA covers basic cable and internet, maintenance of the playground, offering great value for money at $108.00 a month This home offers the best of both worlds: the tranquility of a conservation view with easy access to all the attractions and conveniences. Don’t miss the chance to see this bright, welcoming home—you’ll know it's "the one" as soon as you step inside!
Location
State FL
County Polk
Community Sandy Ridge Ph 01
Zoning 0100/SFR 01/ SINGLE FAMI
Rooms
Other Rooms Attic, Family Room, Formal Living Room Separate, Inside Utility
Interior
Interior Features Ceiling Fans(s), Eat-in Kitchen, Kitchen/Family Room Combo, Living Room/Dining Room Combo, Primary Bedroom Main Floor, Solid Surface Counters, Solid Wood Cabinets, Split Bedroom, Thermostat
Heating Central, Electric
Cooling Central Air
Flooring Ceramic Tile, Laminate, Tile, Vinyl
Furnishings Unfurnished
Fireplace false
Appliance Dishwasher, Disposal, Dryer, Electric Water Heater, Microwave, Range, Refrigerator, Washer, Water Softener
Laundry Electric Dryer Hookup, Inside, Laundry Room, Washer Hookup
Exterior
Exterior Feature Irrigation System, Lighting, Sidewalk, Sliding Doors
Garage Driveway
Garage Spaces 2.0
Pool Deck, Gunite, Heated, In Ground, Lighting, Screen Enclosure, Tile
Community Features Deed Restrictions, Playground
Utilities Available BB/HS Internet Available, Cable Available, Electricity Connected, Phone Available, Private, Sewer Connected, Street Lights, Underground Utilities, Water Connected
Amenities Available Park
Waterfront false
Roof Type Shingle
Porch Covered, Deck, Patio, Porch, Screened
Parking Type Driveway
Attached Garage true
Garage true
Private Pool Yes
Building
Lot Description Conservation Area, Sidewalk, Paved
Story 1
Entry Level One
Foundation Slab
Lot Size Range 0 to less than 1/4
Sewer Public Sewer
Water Public
Structure Type Block,Stucco
New Construction false
Construction Status Financing,Inspections
Others
Pets Allowed Yes
HOA Fee Include Cable TV,Recreational Facilities
Senior Community No
Ownership Fee Simple
Monthly Total Fees $108
Acceptable Financing Cash, Conventional, FHA
Membership Fee Required Required
Listing Terms Cash, Conventional, FHA
Special Listing Condition None
Read Less Info
Want to know what your home might be worth? Contact us for a FREE valuation!

Our team is ready to help you sell your home for the highest possible price ASAP

© 2024 My Florida Regional MLS DBA Stellar MLS. All Rights Reserved.
Bought with ROBERT SLACK LLC

"My job is to find and attract mastery-based agents to the office, protect the culture, and make sure everyone is happy! "







